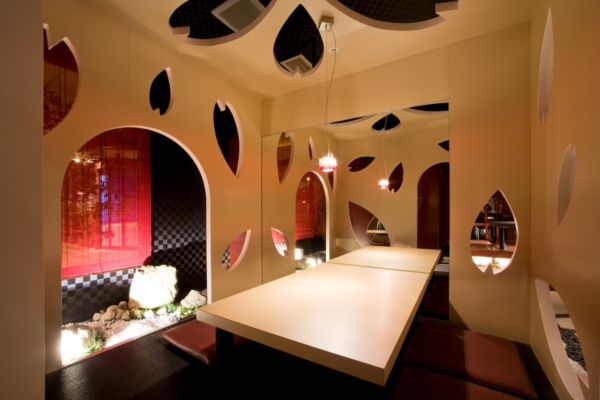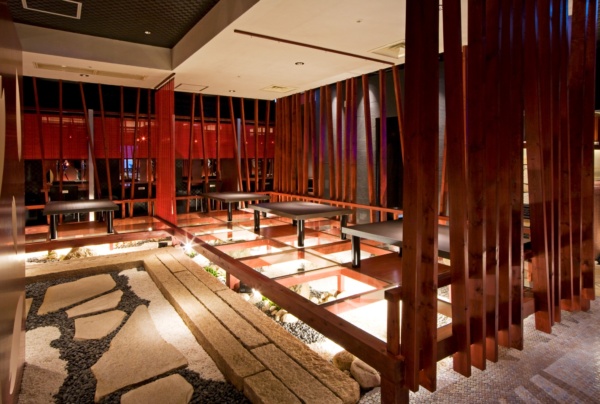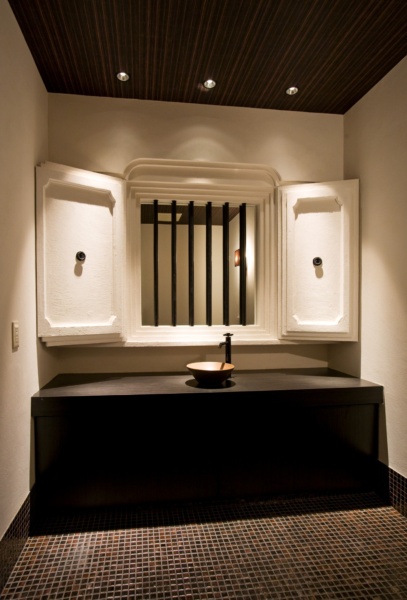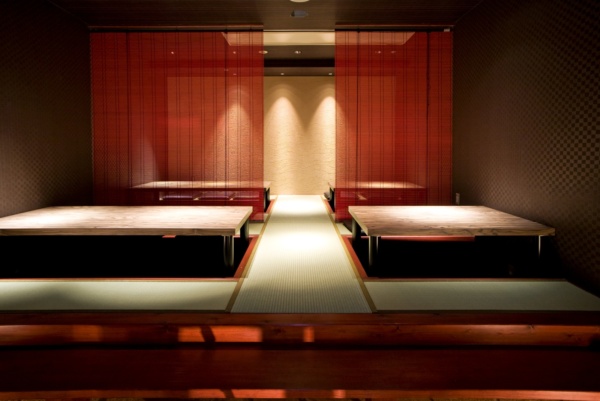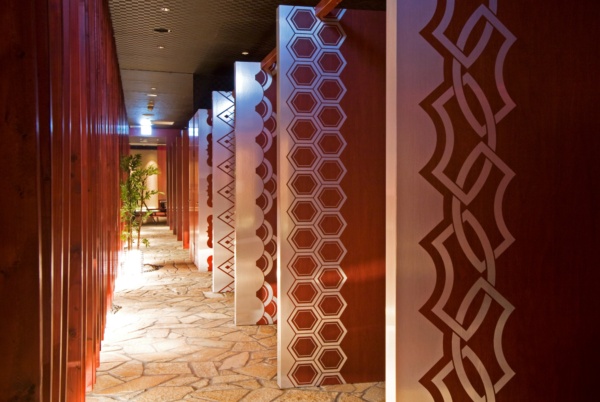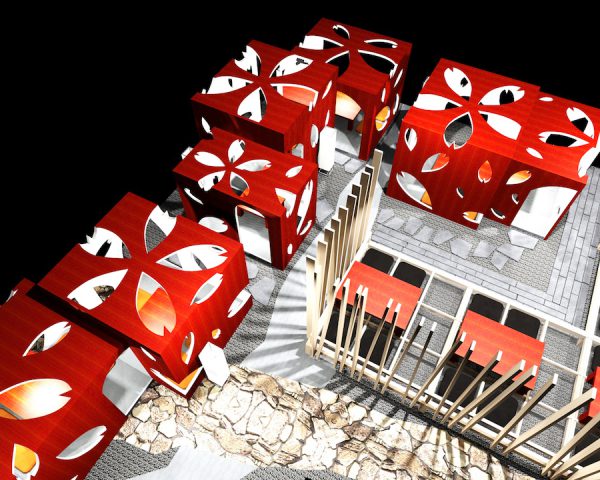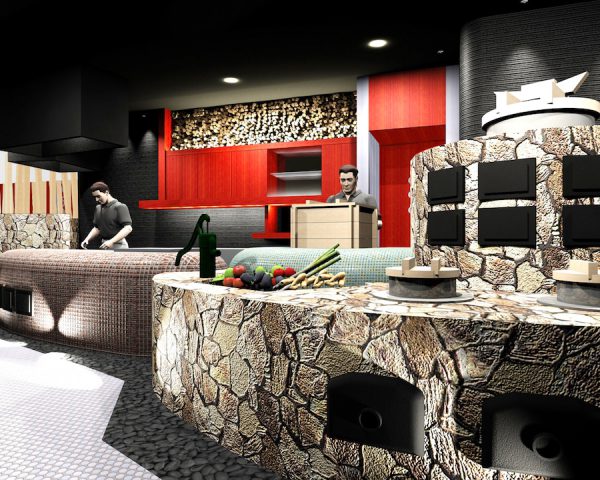Plan
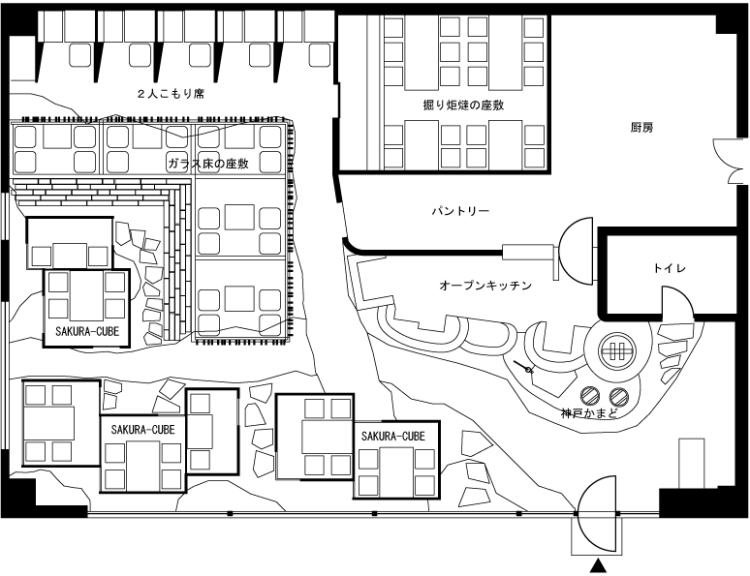
The Japanese restaurant Kobe Kamado Dining SAKURA is located on the second floor of the Mosaic shopping mall in Kobe Harbourland, in the best location facing the sea. The facade is entirely made of glass, and the interior design itself also serves as the facade. As you enter the entrance, a huge 8-metre-long kamado lies before you, and the steam, smells and sounds of the chefs cooking in front of you enliven the restaurant and heighten the anticipation for the food.
The stone garden in front of the kamado leads to a stone garden, and the box-shaped private rooms randomly placed there are the key elements of the restaurant’s design, the SAKURA-CUBE. Seven small boxes with holes punched in the shape of cherry petals are arranged in a row, and the inner surface of each box is finished with a different coloured veneer. The extraordinary sensation of stooping down to enter the small boxes and eating in them is similar to the thrill felt as a child in a ‘secret base’ that adults were not allowed to see.
In addition to the SAKURA-CUBE, the restaurant also offers a variety of other unique seating options, such as small seats with a glass floor, a huddle for two and a kotatsu (a table placed over a hole in the floor and placed under a kotatsu).
(From the page in Monthly Shoten Kenchiku)
Photography
Client Data
- Client
- Kobe Kamado Dining SAKURA
- Category
- Restaurant
- Role
- Interior and exterior refurbishment
- Duration
- 1.5month
- Gross Area
- 210.3㎡
- Location
- Higashikawasakicho 1-6-1, Kobe Chuo-ku, Hyogo, Japan

