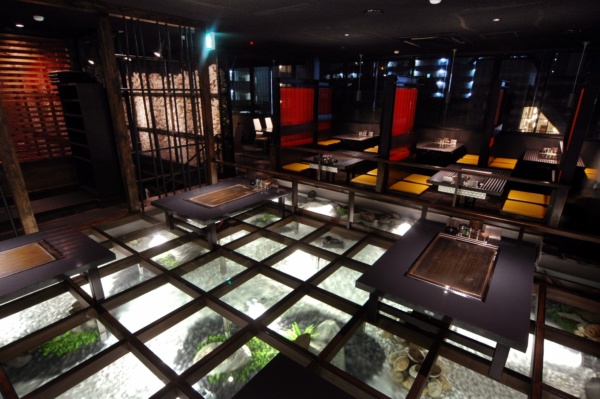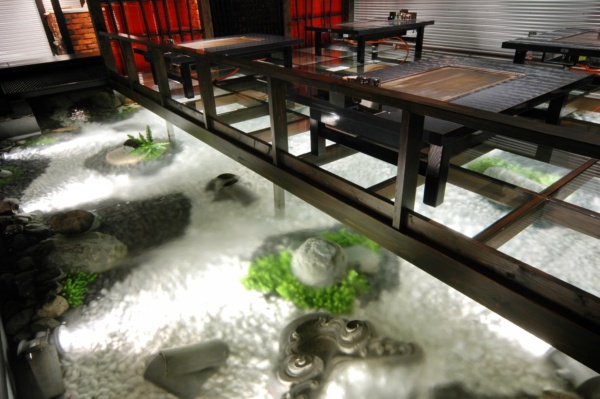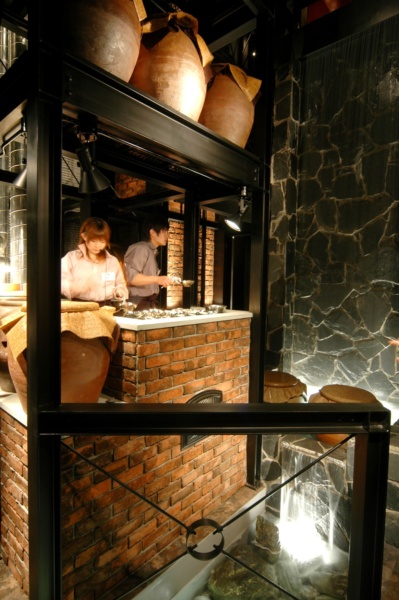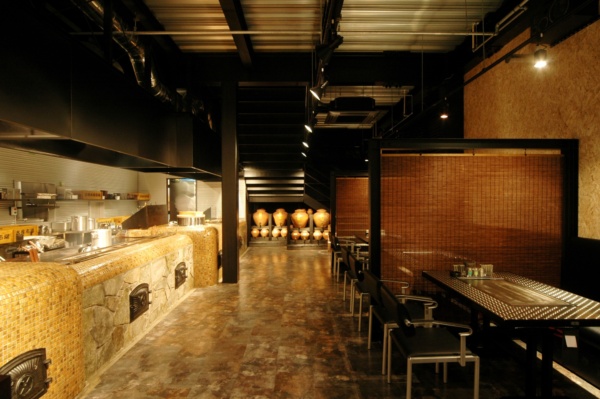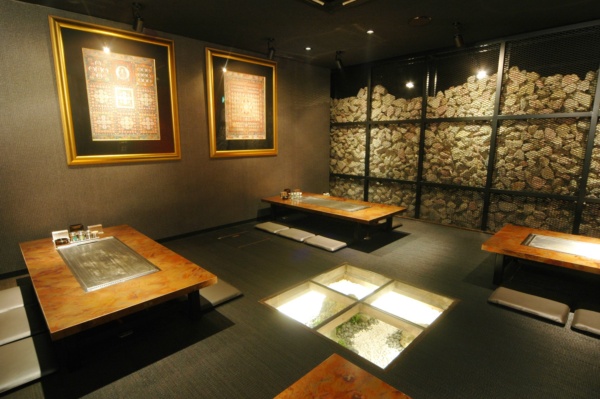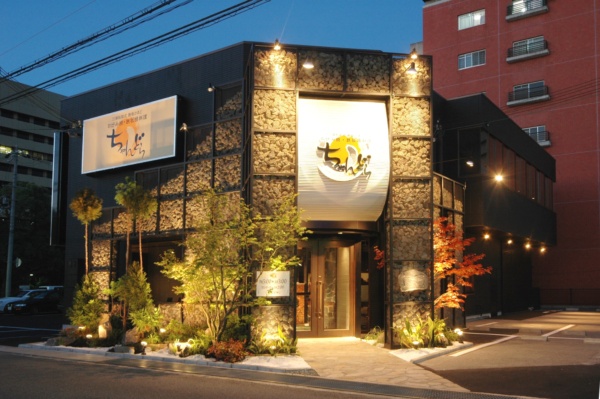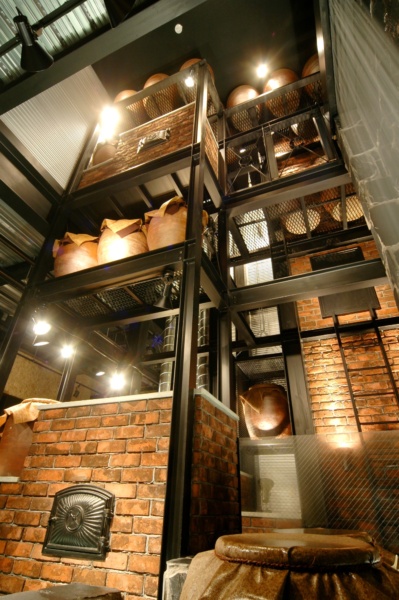Plan

A WATER SCENERY linking the restaurant’s two floors
It’s a two-story office building that has been renovated as an Oknomiyaki restaurant. Okonomiyaki is a well-known food in Western Japan, characterized by cooking method with a griddle right in front of customers. An ordinary floor design makes the atmosphere dull on the second floor since the customers there cannot see their food being cooked on griddle. Therefore, we designed an open ceiling space on the first floor with large sauce-making equipment, whereby adding a lively ambience and linking two floors together.
In addition on the second floor, we placed a pond and laid a glass floor above it. Thus the reflections from the pond give a visional atmosphere to the customer seating. The water of the pond, cascading at the open ceiling space, streams down under the glass bridge at the entrance on the first floor.
We installed an entrance gate covered with a coarse wire mesh holding rocks inside to completely change the exterior since it had been used as an office buiding. This unique gate dignified the facade of the building.

