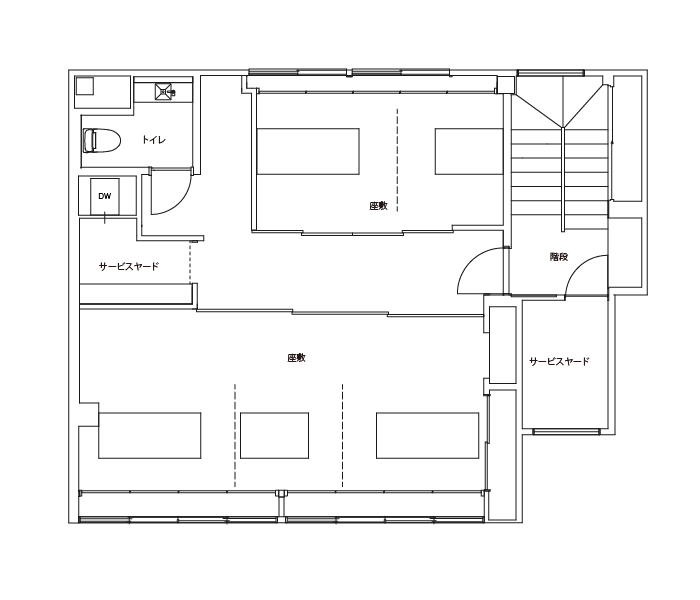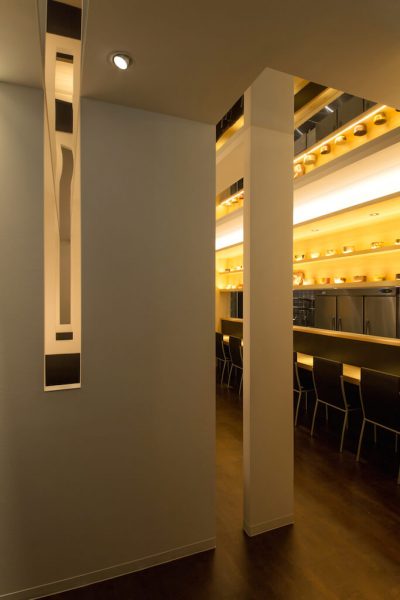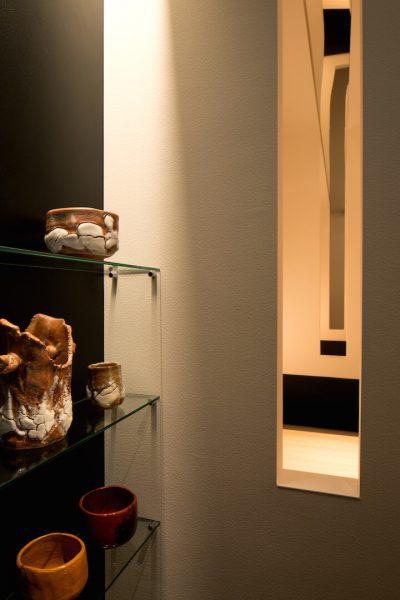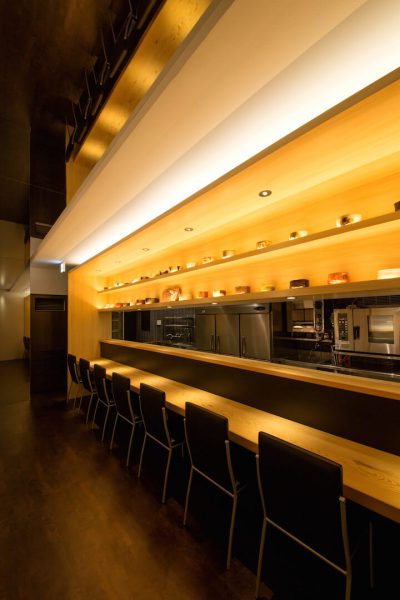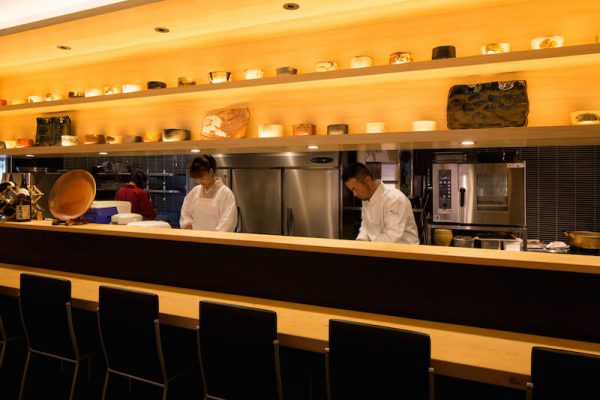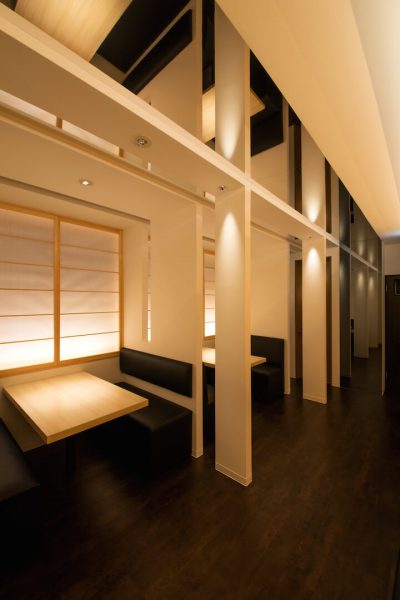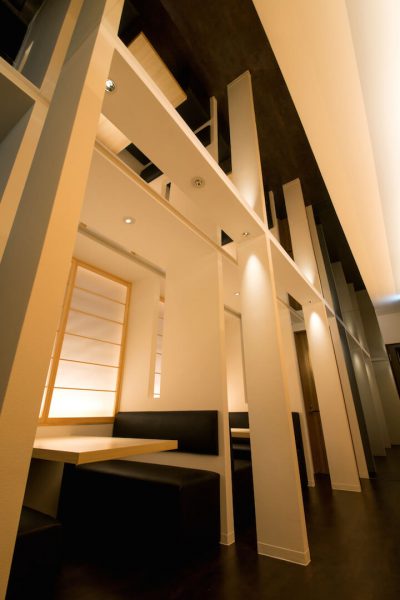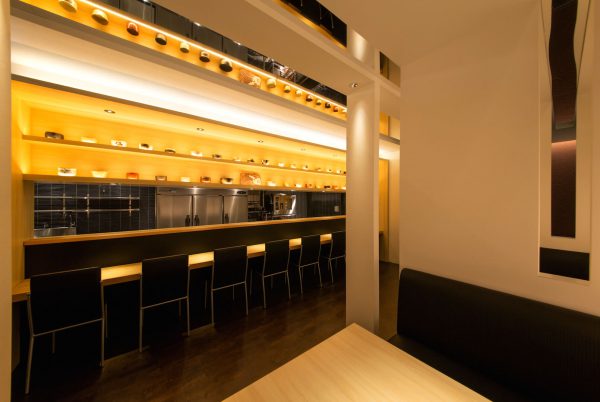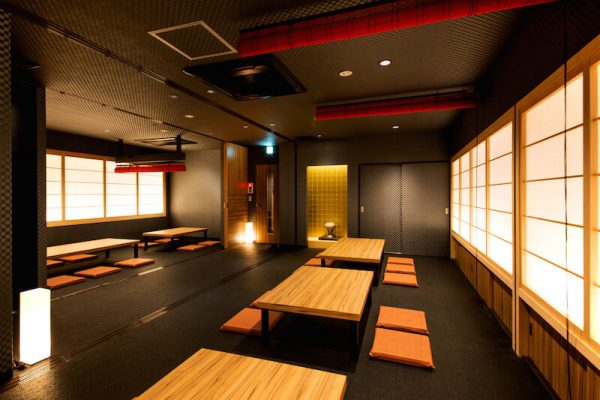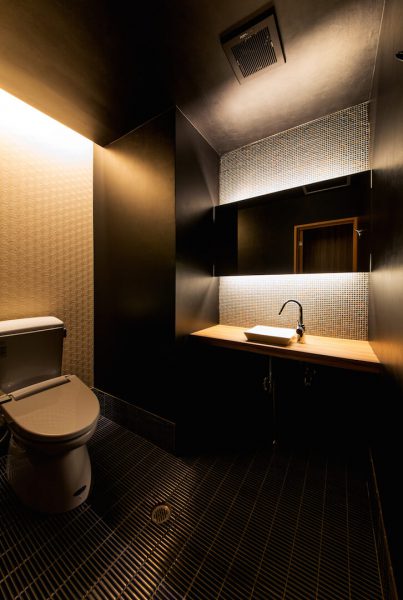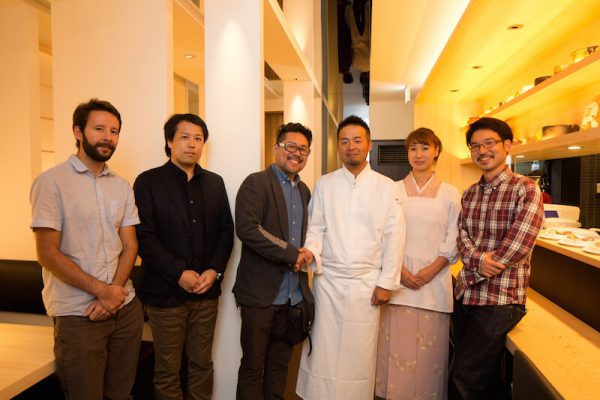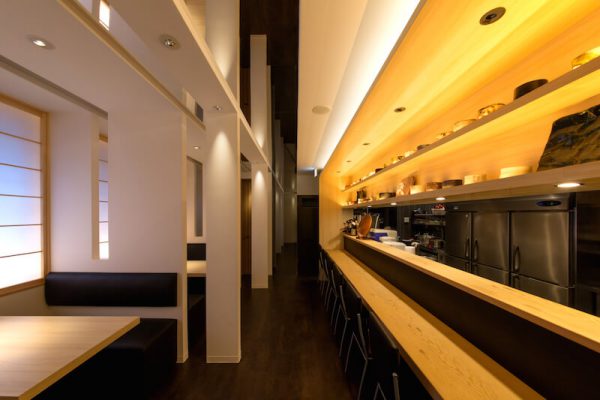Plan
Visual evasion through the slits
This project is a renovation of a very long-established restaurant, with no less than thirty years of existence. The owner contacted us after viewing our website on internet. We received the request from this second generation owner following his inheritance of the store.
The predecessors who left the counter wanted a new image for the shop, which engendered a great and pure emotion. However, to keep the budget of this renovation as low as possible, the use of the existing infrastructure in the restaurant, such as water pipes, toilet and kitchen position, is to be kept.
The plan was to minimize the intervention on the infrastructure and focus on giving the guests’ part a more considerate remodeling. The slightly raised and partitioned seating space has to be changed into small boxes offering more comfortable feeling of a private room. Nevertheless, the narrowness of the space and the very low ceiling level was not to leave us without worries, partitioning it simply would create a feeling of confinement.
Therefore, we opened slits through the walls in order to make a visual evasion and ensure a spacious volume perception. In another hand, by installing a mirror in the ceiling and folding it vertically, the space gains a fantastic visual expansion. In the meanwhile, the big scale renovation of the façade is yet to add considerable expenses.
The building was three stories high, which would crave a substantial budget to renovate entirely. To resolve this dilemma we attached a new big gate to the existing one, and added a minimalist decoration including an eye-catching light sign. Considering both the interior and exterior, it can be concluded that this high point of store renovation have been cost effective.<
Photography
CLIENT DATA
- Client
- Kappo Tomoe
- Category
- Restaurant
- Role
- Overall interior and exterior refurbishment
- Duration
- 4 months
- Gross Area
- 304㎡
- Location
- Otsukutenjinmachi 1-47, Himeji, Hyogo, Japan
- Website
- –


