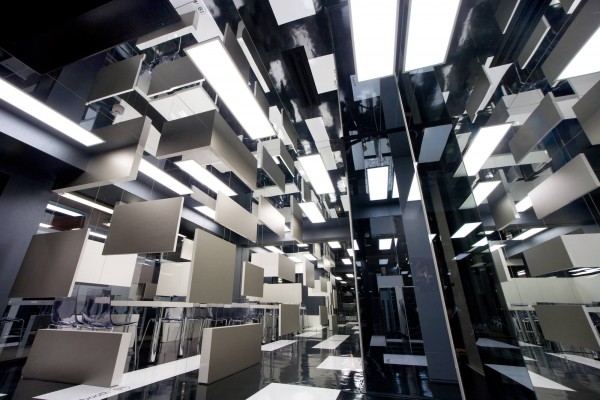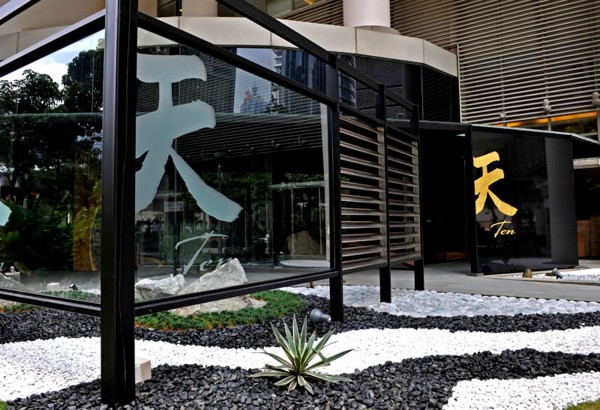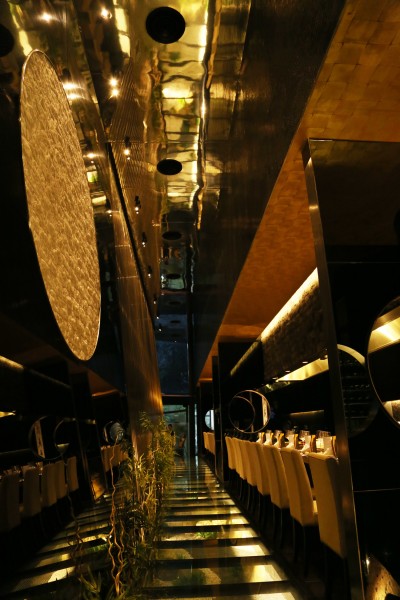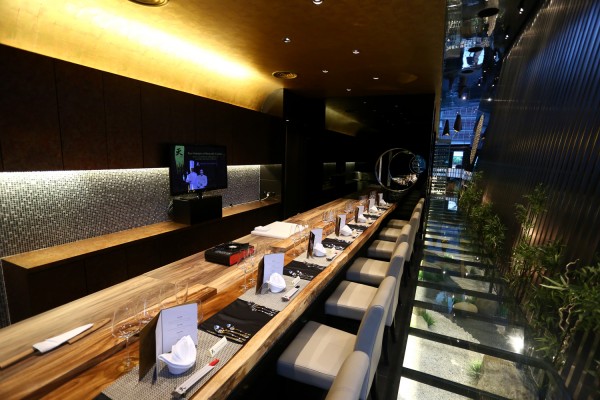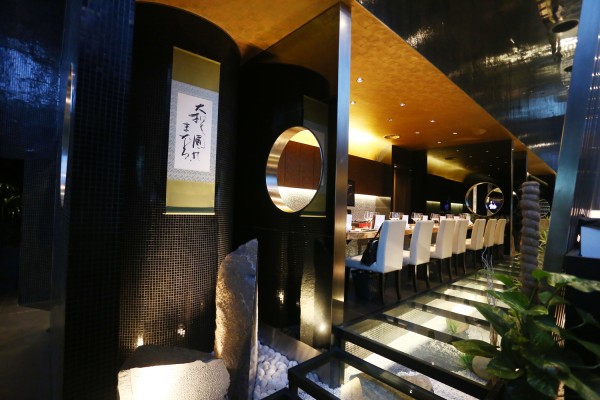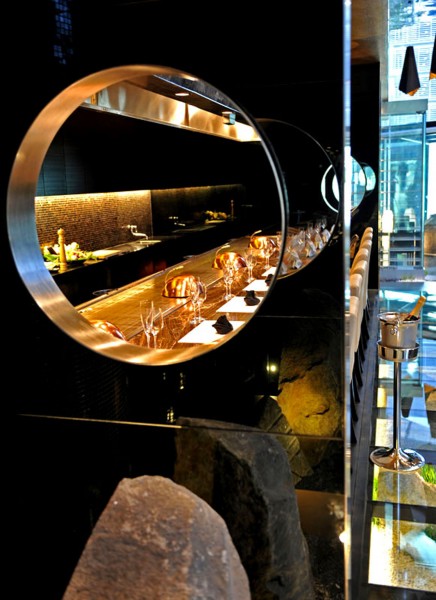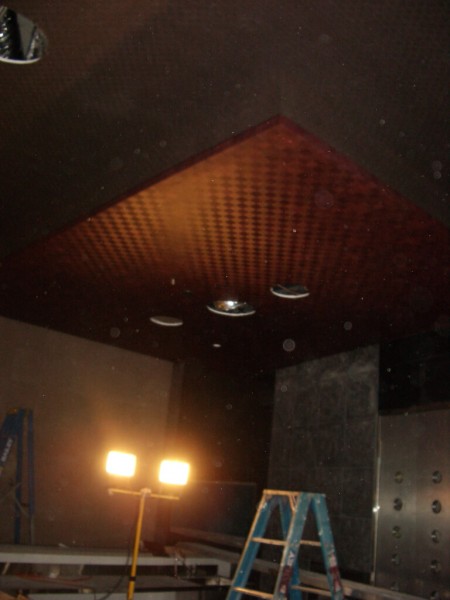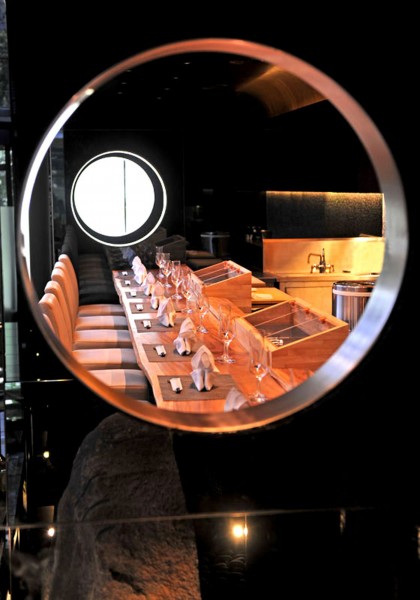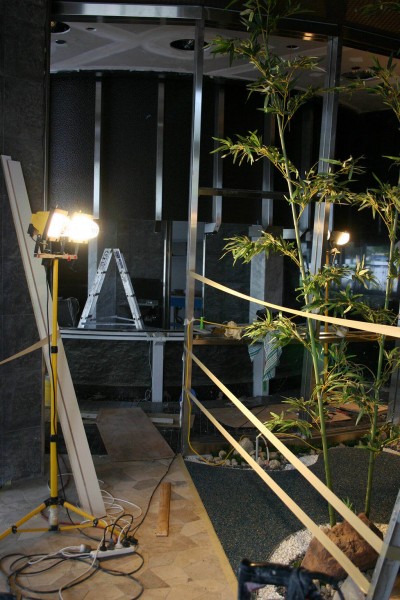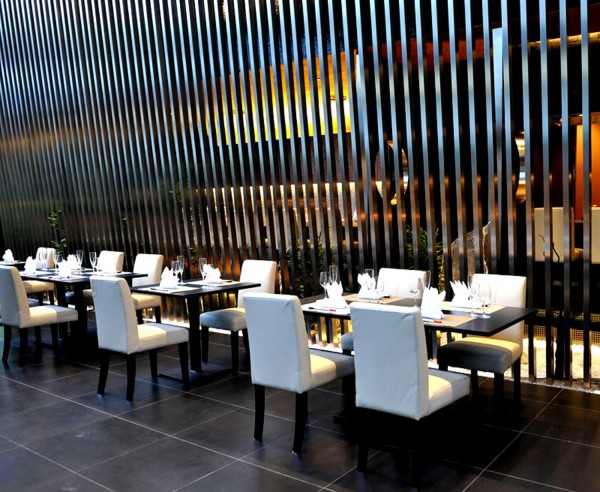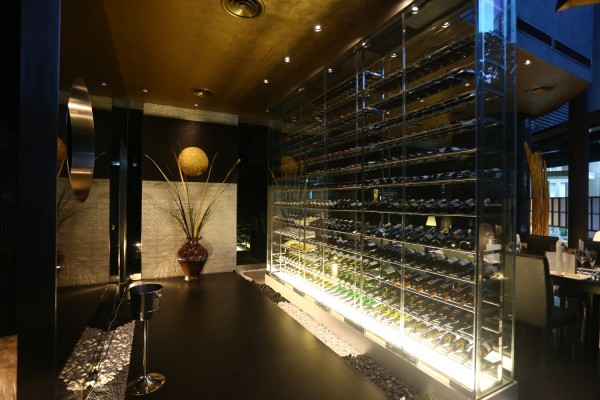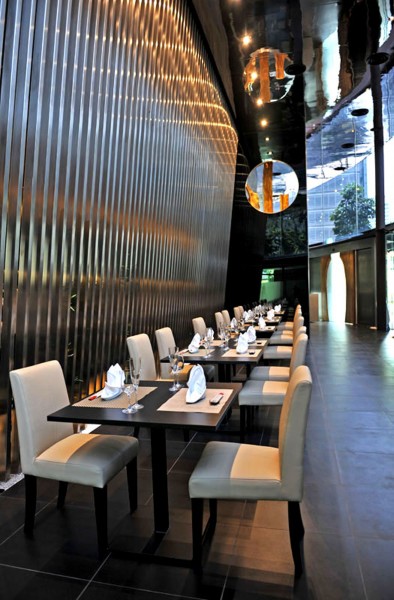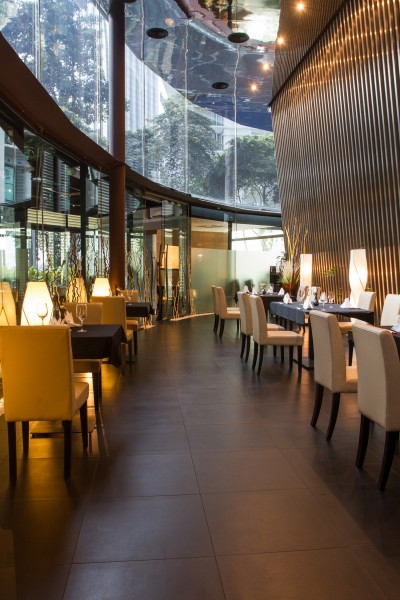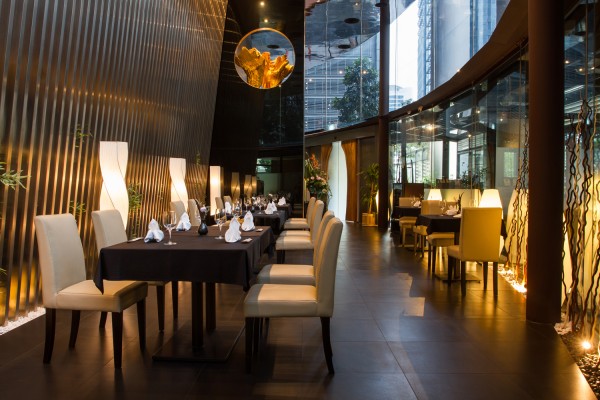Plan
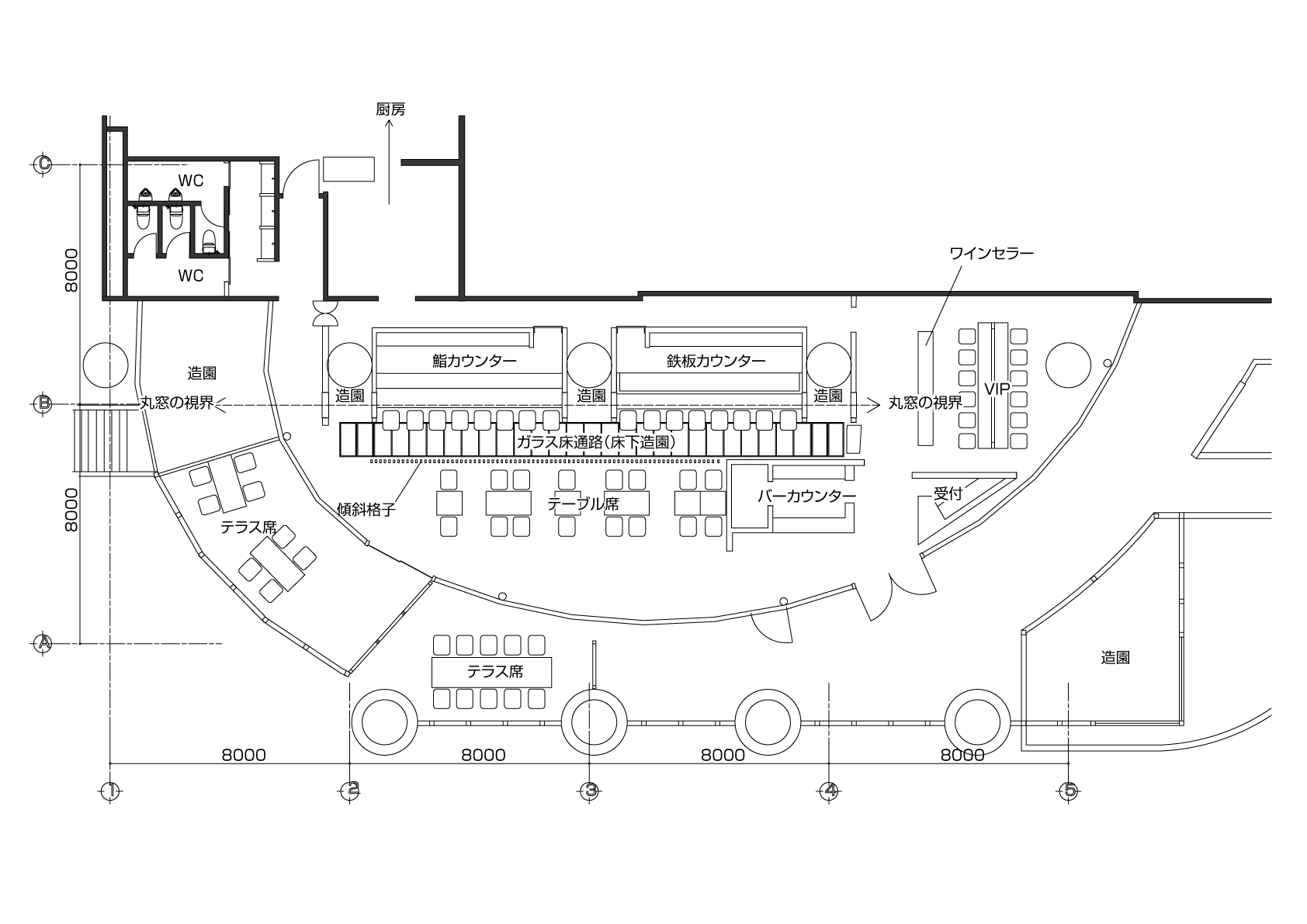
‘Ten’ is a classic theme of Japanese spatial art
This Japanese restaurant is located in Kuala Lumpur, Malaysia and serves mainly sushi and teppanyaki. The interior is 608 m2 with a 5.5 m high ceiling. There are 8 seats at the sushi counter, 8 at the teppanyaki counter, 12 in the VIP room, 26 table seats and 18 on the terrace.
The name of this restaurant, ‘Ten’, means heaven or space in Japanese. From times of old, Japanese artists have expressed the infinite expanse of space using various techniques. ‘Ten’ is a classic theme of Japanese spatial art and has been adopted as the theme of this restaurant.
The round holes that go straight through all six mirror walls seem to float in the scenery reflected there. The slope of the giant 5.5 m high, 12 m wide stainless steel lattice tricks the sense of balance into making you feel you are floating. The spaces in the lattice are set to the pitch that most stimulates the imagination, bewitching the space.
CG
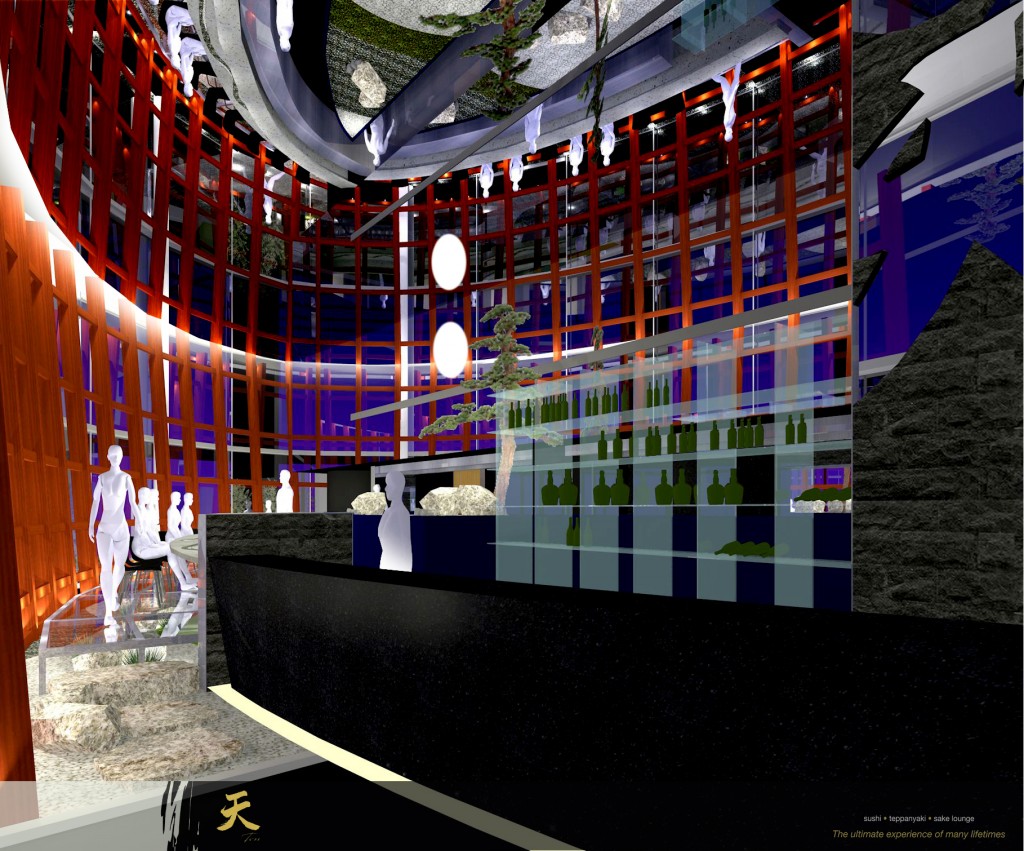
Photography
Client Data
- Client
- Ten Japanese Fine Dining (KL Malaysia)
- Category
- Restaurant
- Role
- Overall interior and exterior refurbishment
- Duration
- 3months
- Gross Area
- 607.77㎡
- Location
- A-G-1, Ground Floor,Marc Residence,No.3, Jalan Pinang,50450 Kuala Lumpur, Malaysia
- Website
- –

