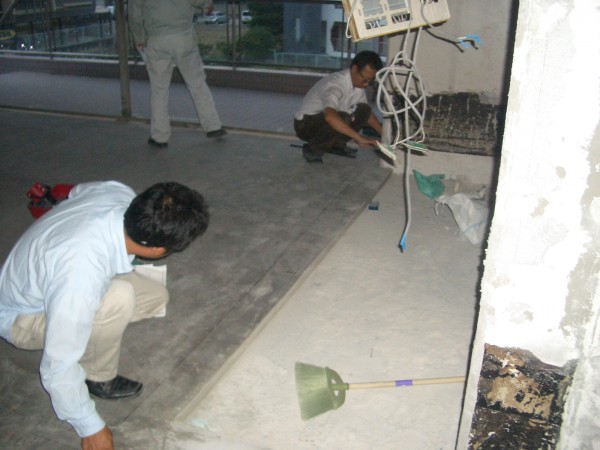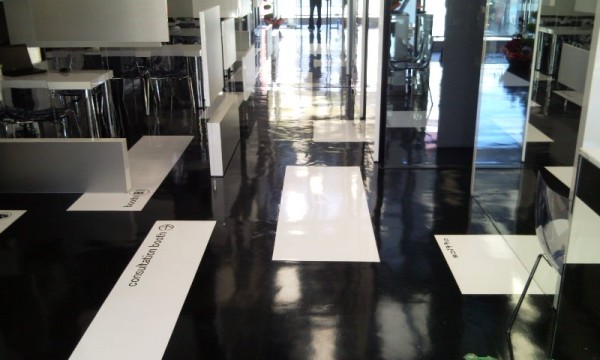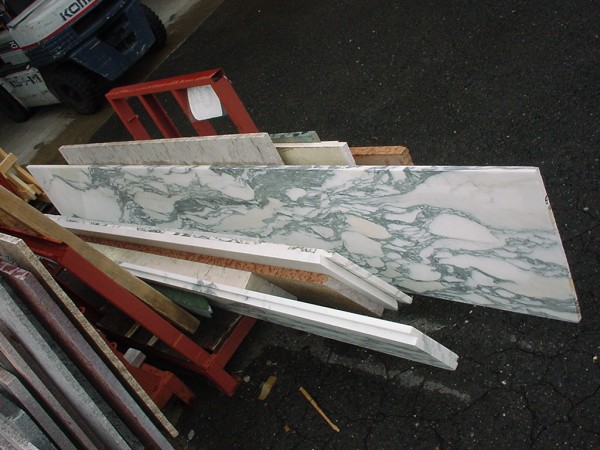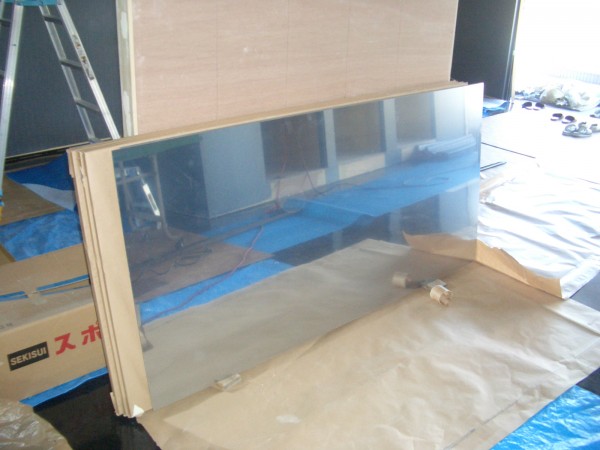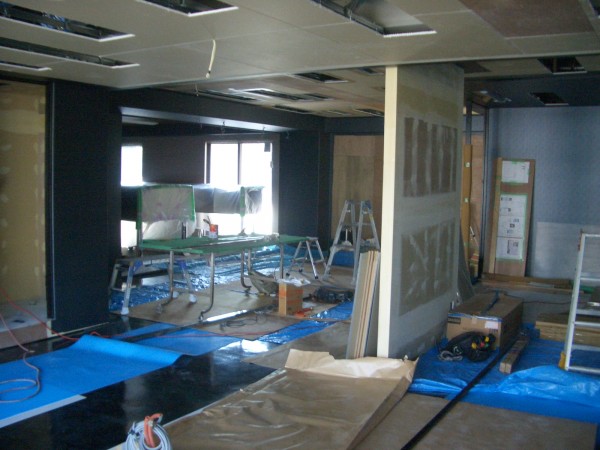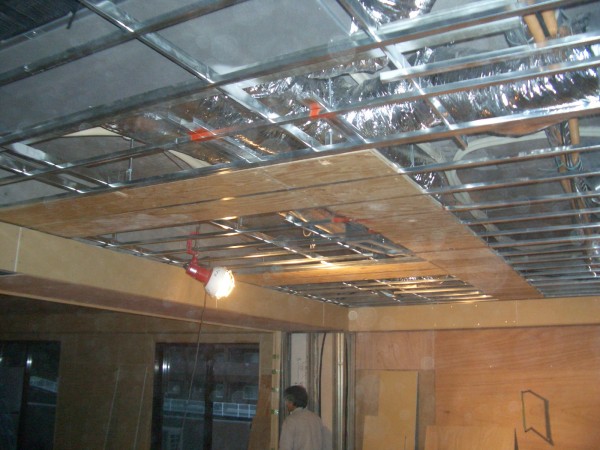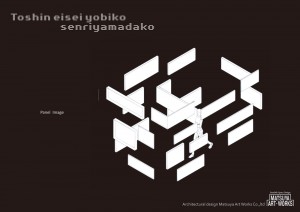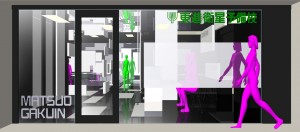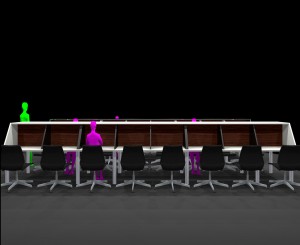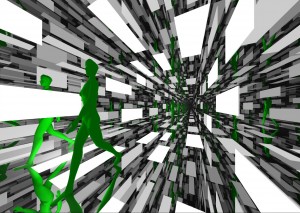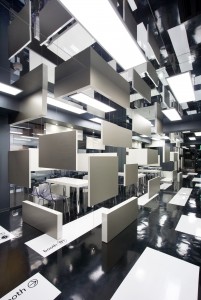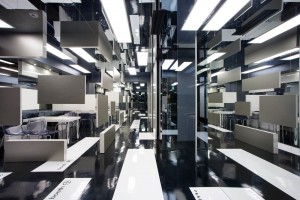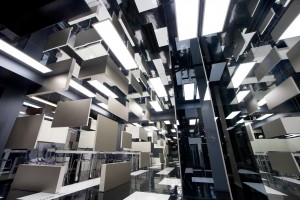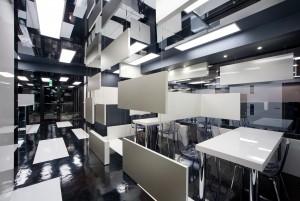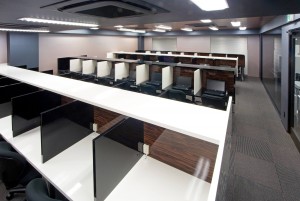Plan
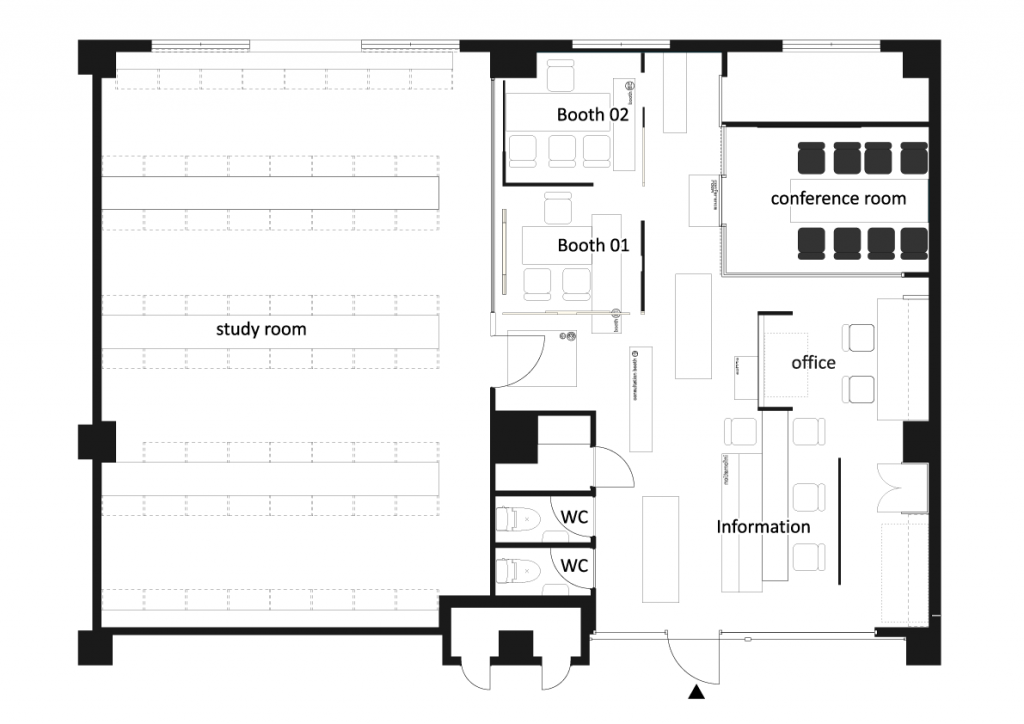
Creating an illusion of floating in a ZERO gravity environment
This is a preparatory school for high school students, providing distance education with satellite communication. Our client “Matsuo-Gakuin” requested us to create spaces for the students to have dreams and hopes for their future.
To respond to this request, we tried to create spaces to give a sense of wonder and impressive experience to the students inside, partitioning the room with multiple white rectangle panels hung from the ceiling, painting similar white rectangles on the floor and installing clear mirrors on the ceiling and the walls. These fittings and paintings provide students with an unexperienced 360 degrees view surrounded by panels flying into the air, creating an illusion of floating in a zero gravity environment.
on Construction
CG
Photography
Awards
- DFA DESIGN FO ASIA AWARDS 2021
- Design For Asia Award 2013
- AICA Example Contest 2012
- JCD International Design Awards 2011
Media
- Shoten Kenchiku (January 2013)
- Yearbook Japan Space Design (2012)
- A well-known Design magazine (South Korea) (2012)
Client Data
- Client
- Matsuo Gakuin Toshin Eisei Yobiko – Senri Yamada School
- Category
- Preparation school
- Role
- Interior, Renovation
- Duration
- 1months
- Gross Area
- 149.3㎡
- Location
- Yamadanishi 3-57-20, Suita, Osaka, Japan
- Website
- matsuogakuin.com

