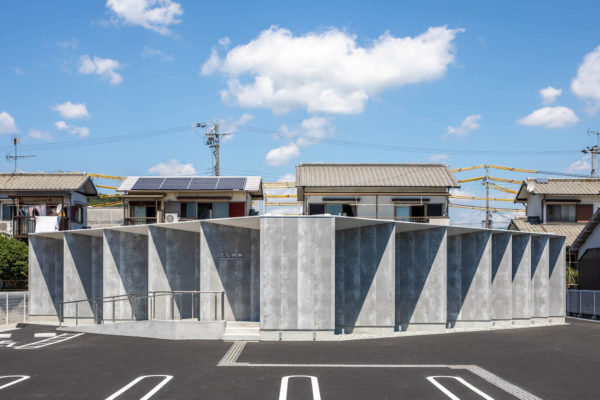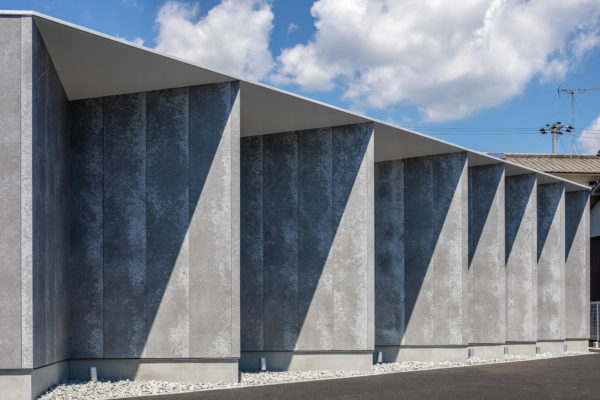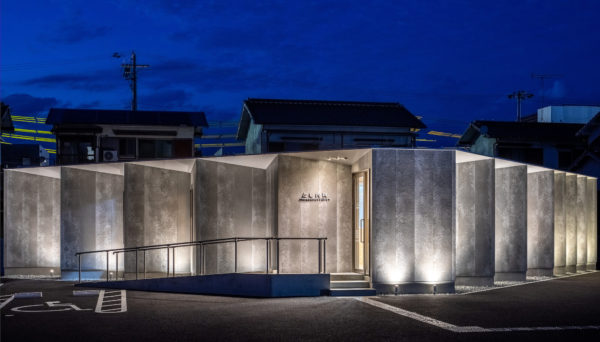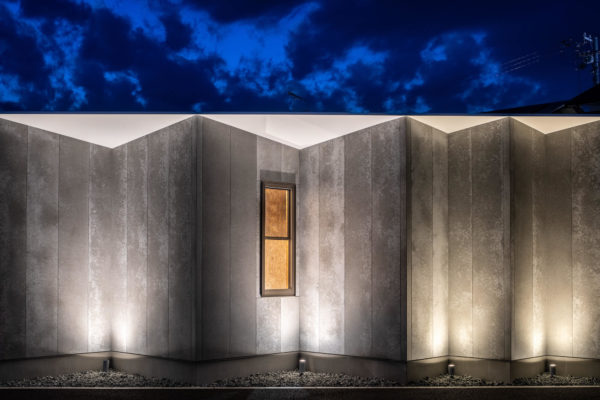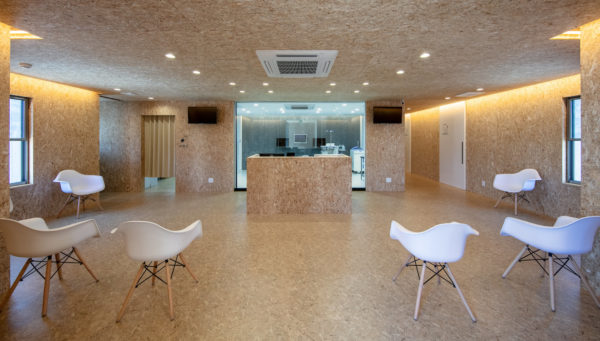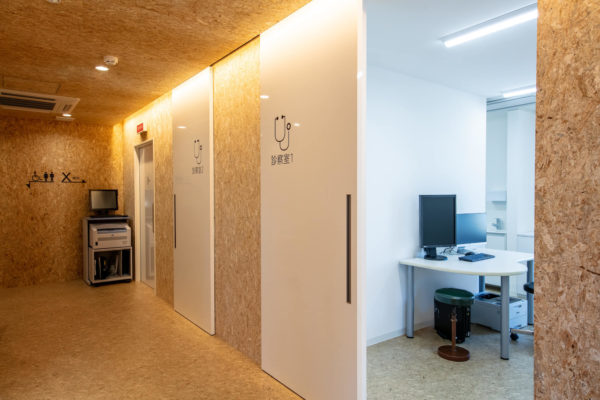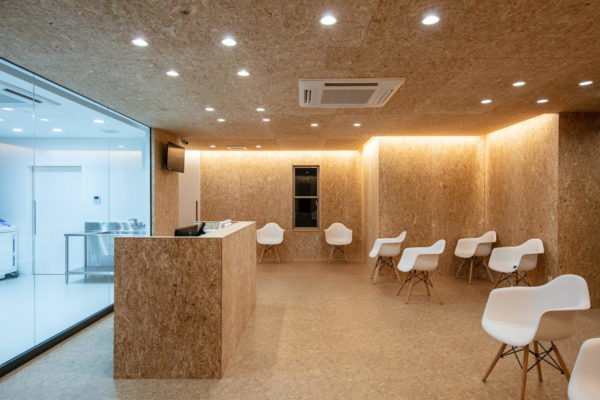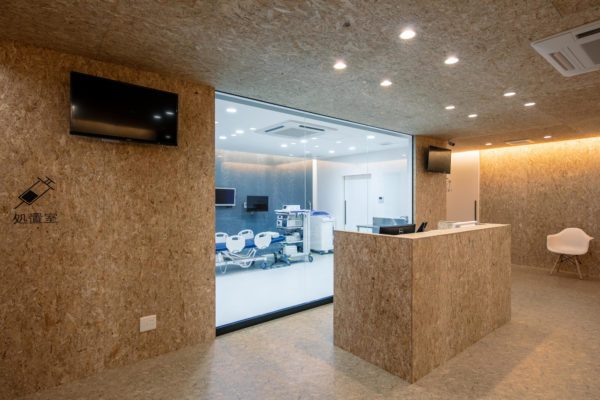The OmniDirectional is an internal medicine clinic located in a Japanese suburban town of Hyogo prefecture. The core of the clinic is the endoscopy room, specialty of the doctor, naturally placing it in a central position both spatially and functionally.
The entrance, through a vestibule, gives directly to the central axis of the waiting room, with the reception counter in the back and followed by a large clear glass opening that showcases the endoscopy room as a modern medical tech piece of art.
The room needs to be accessed from both the examination section and the treatment section, while these two require a direct access from the waiting room, and a straight connection to and through the backyard of the clinic. Placing the endoscopy room at the center and surrounding it with the four other spaces results on a castellated square deposited on its lateral axes.
The wooden frame of the building follows the conventional Japanese 910mm grid. While the shape castellations use a double unit of 1820mm to guarantee a better functionality. Since the clinic location makes it perceptible on at least three different sides, disposing the rattled square on its lateral axes allows the clinic to have the same appearance in every direction, while still producing hidden spots to place the MEP machineries.
The materiality of the clinic also plays an essential role for highlighting the endoscopy room as the core of the building. By contrasting the edgy and stoic cement fiber panels covering the totality of the exterior aspect to the warm and relaxing OSB panels on the walls and ceiling of the waiting room, the space blends hospitality with medical care in a subtle duality. The contrast in inversed on the inside, where the endoscopy room, visible through the glass behind the reception space, is finished in white surfaces accentuating the high-tech aspects and the high medical virtuosity. While in use the room is closed to secure a total intimacy for the patients.
Photography
Photo by: Stirling Elmendorf
Videos
Awards
- Architecture Master Prize 2021
- DFA (Design FO Asia Awards) 2021
- ArchiDaily Building of the Year 2021
- Italy A’DESIGN AWARDS
Media
- Archdaily
- archello
- Syoten Kenchiku
Client Data
- Client
- Toshi Internal Medical Clinic
- Category
- Internal Medical Clinic
- Role
- New construction
- Duration
- 5months
- Gross Area
- 203.71㎡
- Location
- Taishicho-Tounan 344-6, Ibogun, Hyogo, Japan
- Website
- toshi-naika.com



