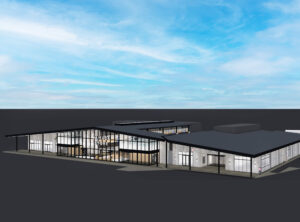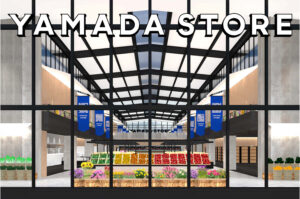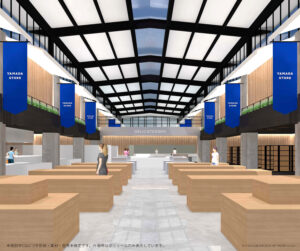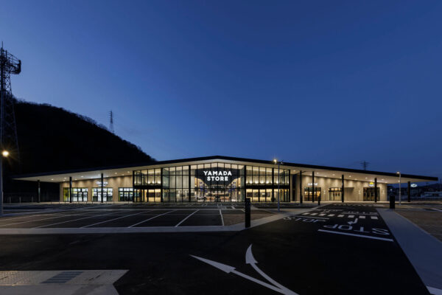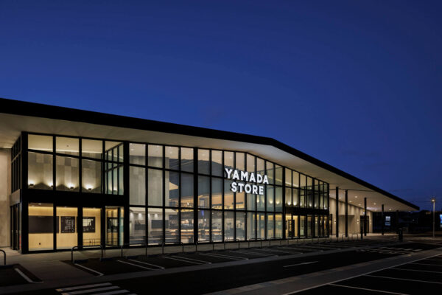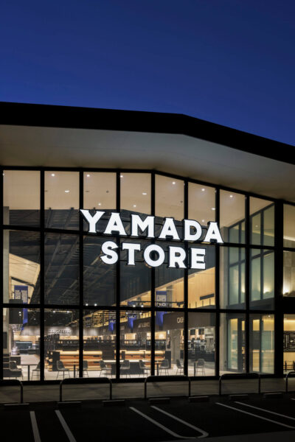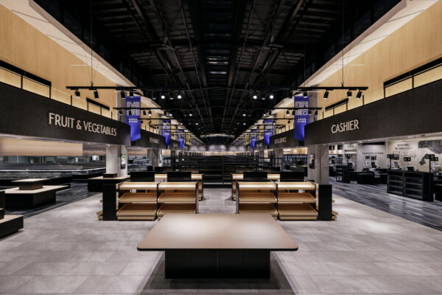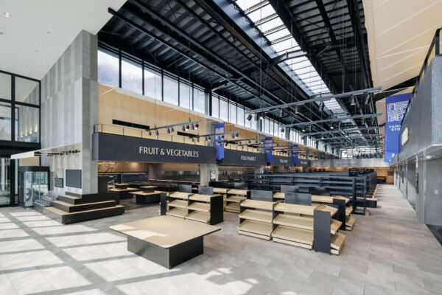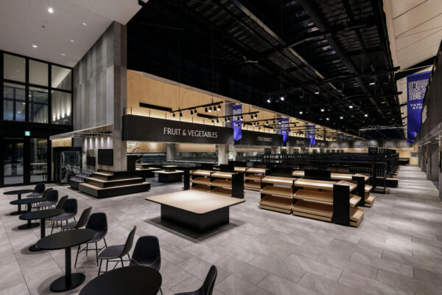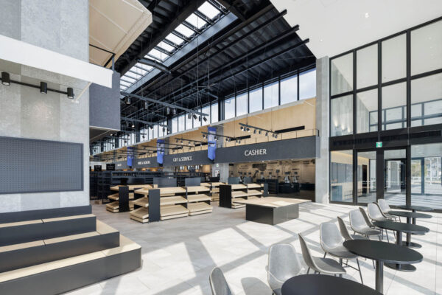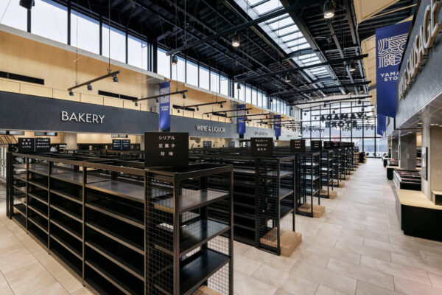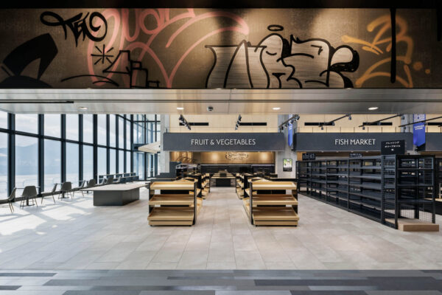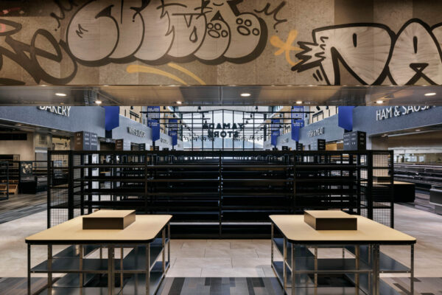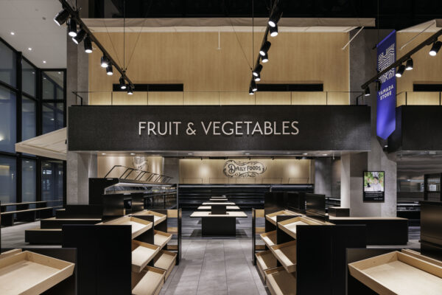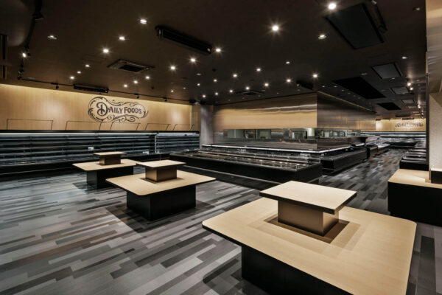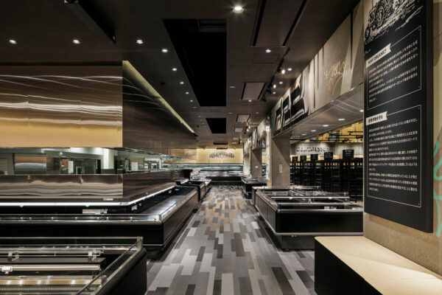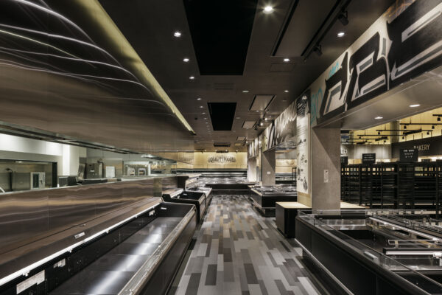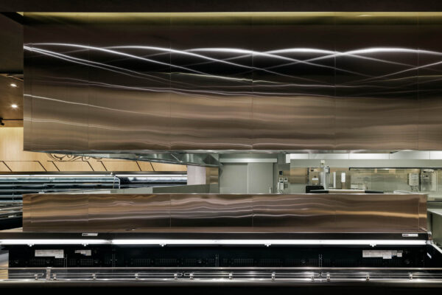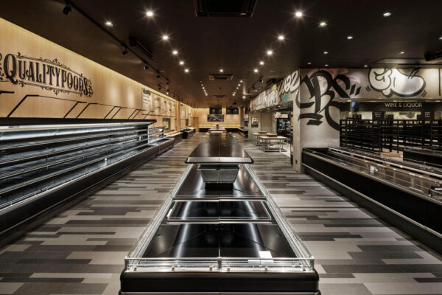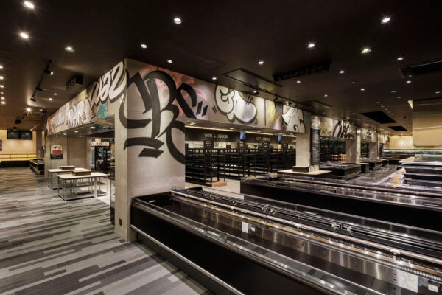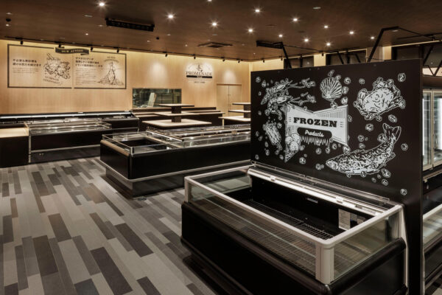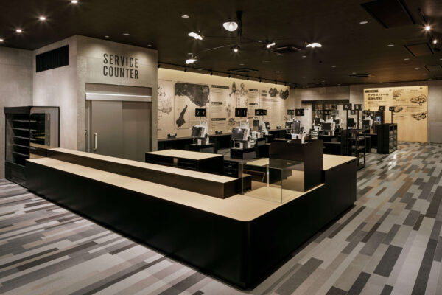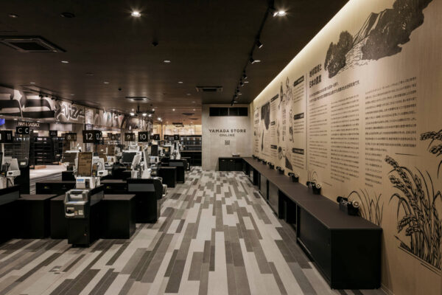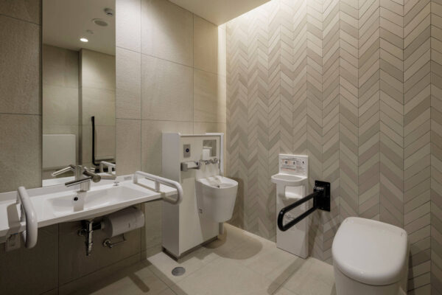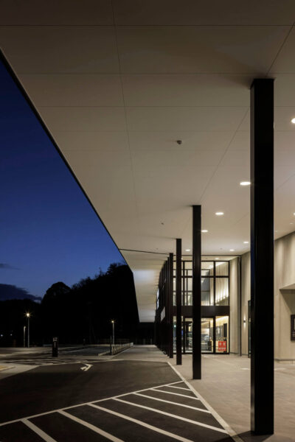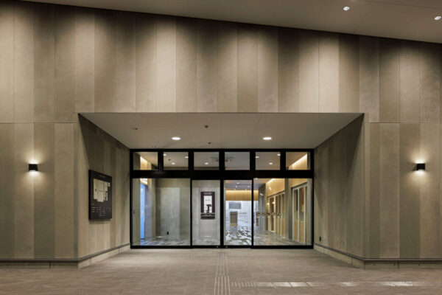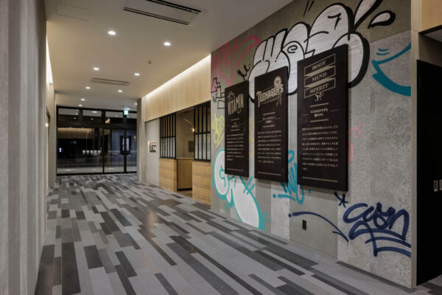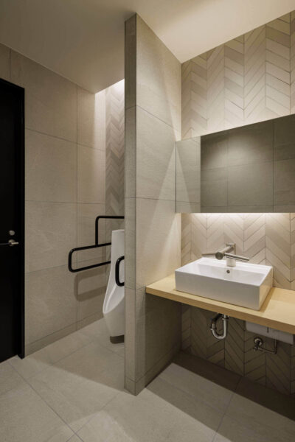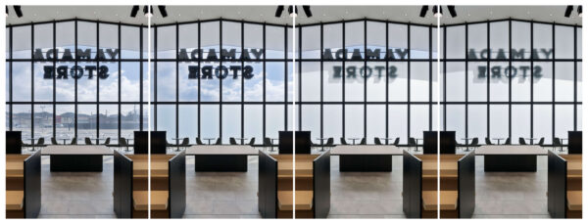Plan
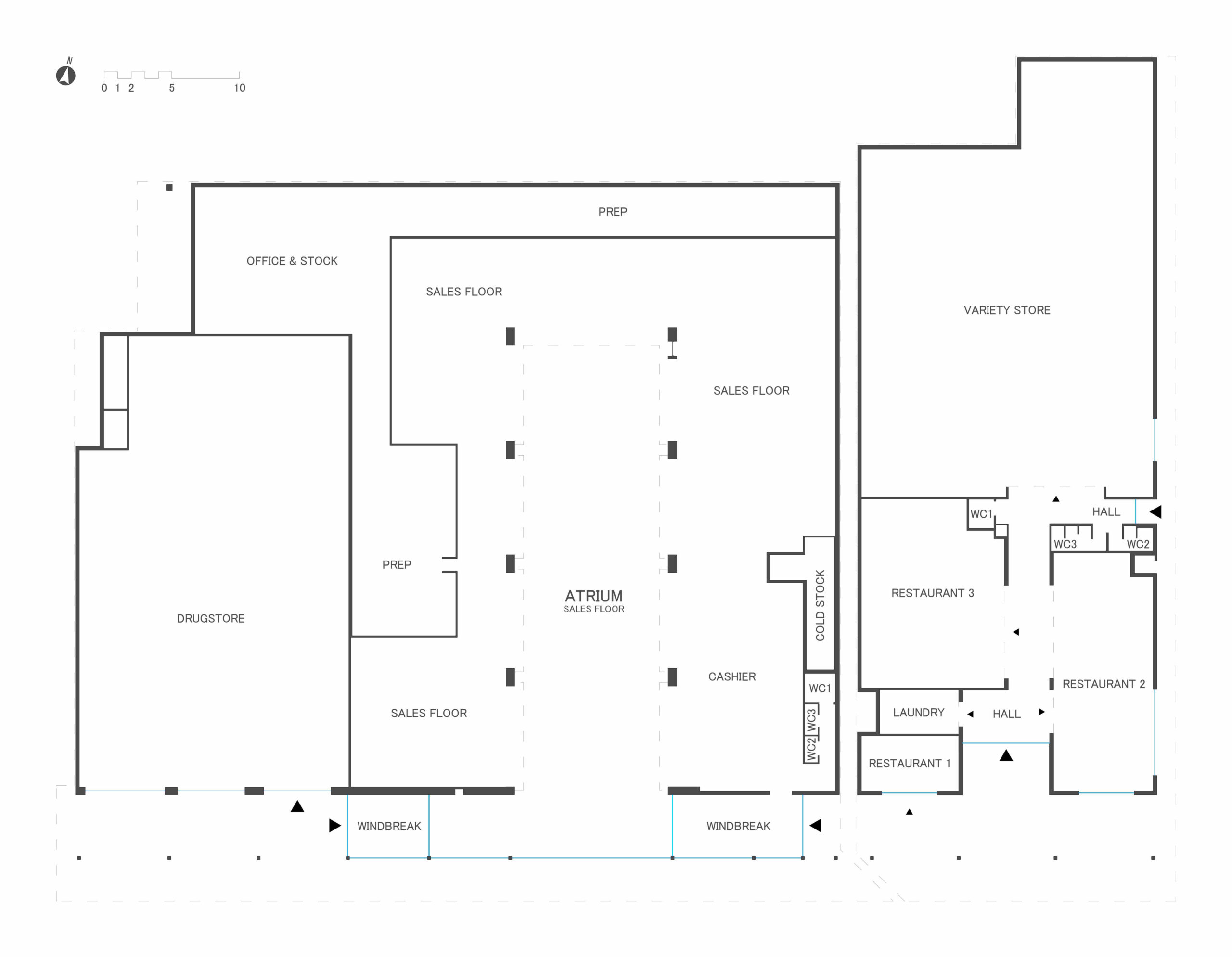
Grocery shopping inside a modern supermarket is on the list of chores of every household. A chore, a necessity, almost a burden that needs to be repeatedly fulfilled.
CG
The Marketrium is born from the desire to retrieve the excitement of shopping at an outdoor street market and assimilate it inside a regular indoor supermarket with all the necessary aisles and commodities. The whole commercial complex is formed by two buildings set under one large gable roof with the supermarket occupying the middle part of the gable. The design features a central atrium with the end side wholly glazed. Both lateral sides of the atrium are treated to look like building facades and topped with an elongated window. The light-filled atrium transforms the space into a European plaza atmosphere and generates the same excitement of shopping in a street market.
The recycled cement panels facade material that covers the outer walls of the building is used inside the atrium to enhance the outdoor atmosphere. The elevations feature balconies topped with handrails, awnings, speciality signs, and even shop flags to create an image of a two stories facade.
The sales floor surrounding the atrium has a lower ceiling and is finished in black, wood texture and stainless-steel surfaces. the atrium walls on this side are covered with graffiti art evocating the street market experience once again.
The main glazed façade and the elongated windows are fitted with special glass that oscillates between transparent and frosted glass to protect the merchandise from direct sun rays. The glass is divided into blocs that are connected to a set of sensors controlling the state of the glass according to the sun’s direction. The system can run automatically or be operated manually according to the needs of the sales.
The main building of the commercial complex is occupied by a supermarket and a large drugstore. The other building includes a variety shop, three restaurants and a laundry.

