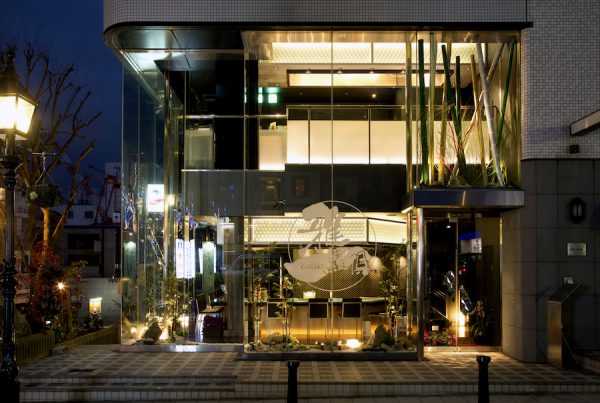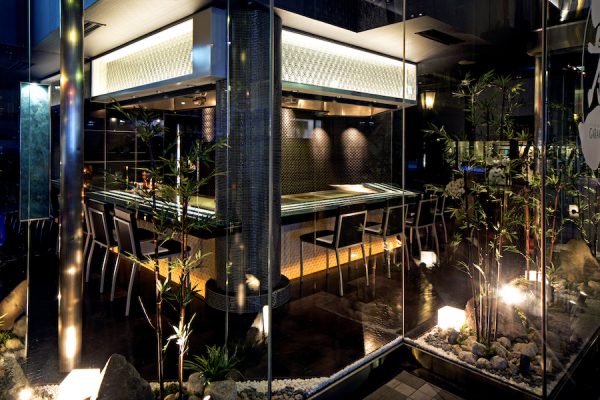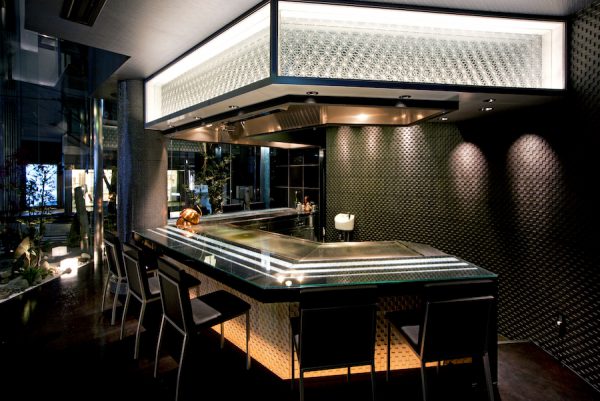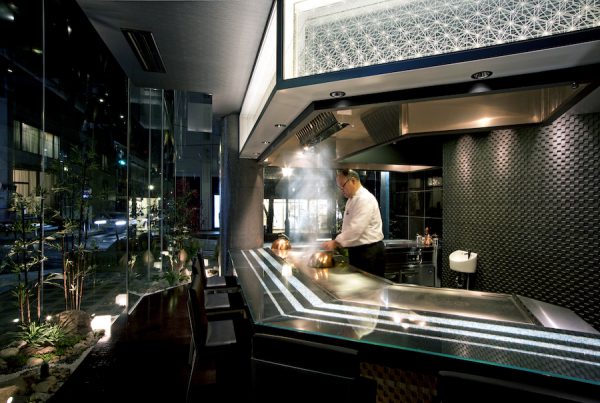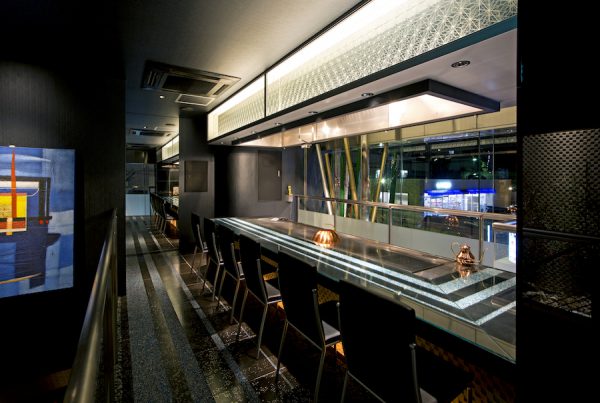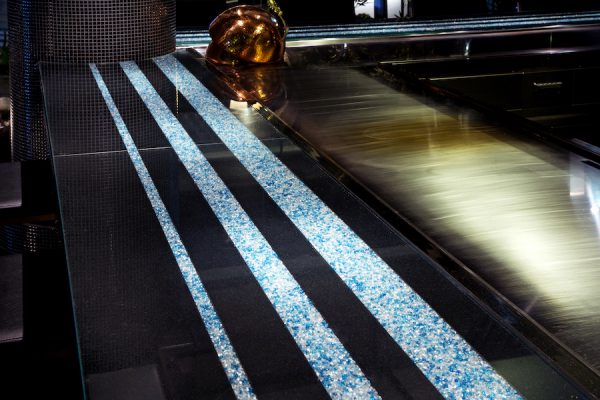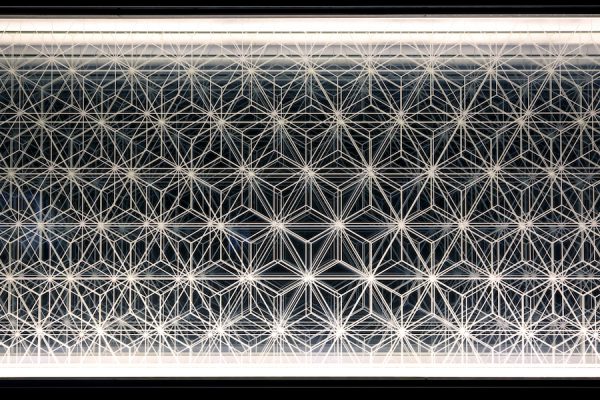Plan
Since the ancient times, Japanese artists have tried to materialize nature and universe in several ways such as in building Tea houses and Gardens. The theme of the Nature and the Universe defines the very essence of the classical Japanese art.
Over the counter of this restaurant a self-lightened traditional Japanese hemp pattern covers the ventilation hood; this pattern overlaps forever by reflecting on a placed mirror creating an infinity effect. Furthermore, the black granite counter was carved and filled of glass beads representing the stream flow of a river. The glazed facade extends the exterior urban space to the inside of the restaurant through a Japanese garden delicately placed at the fuzzy boundary; the night sky is captured and brought into the store.
The new Japanese stores are making further steps into the interpretation of their predecessor’s spatial art. Garaku was designed in the hope of making the customer forget about the time and feel the mystery of the space and the universe.
Photography
Client Data
- Client
- Steak House Garaku
- Category
- Restaurant
- Role
- Full renovation
- Duration
- 1month
- Gross Area
- 91㎡ (1F: 51㎡, 2F: 40㎡)
- Location
- Yamamotodori 2-14-25, Kobe Chuo-ku, Hyogo, Japan
- Website
- Hot Pepper


