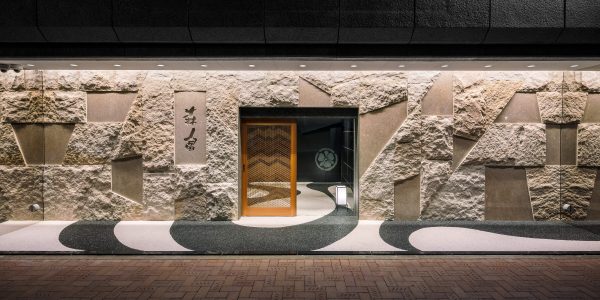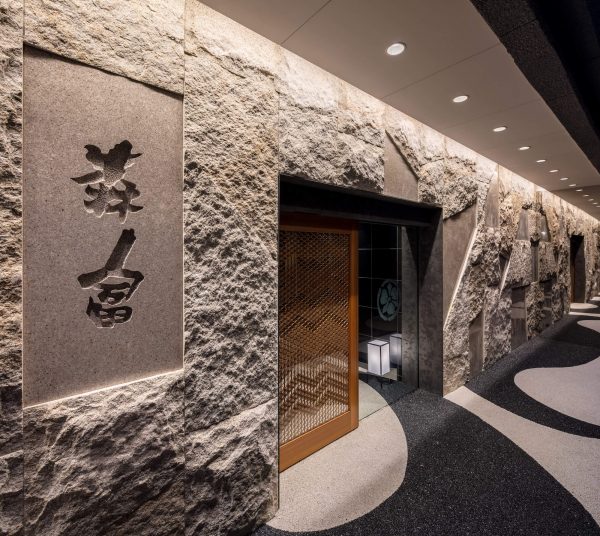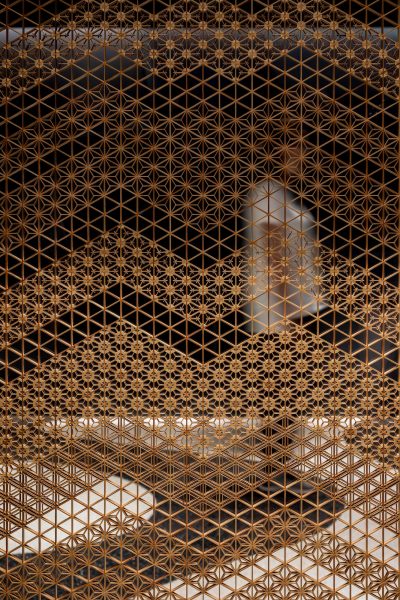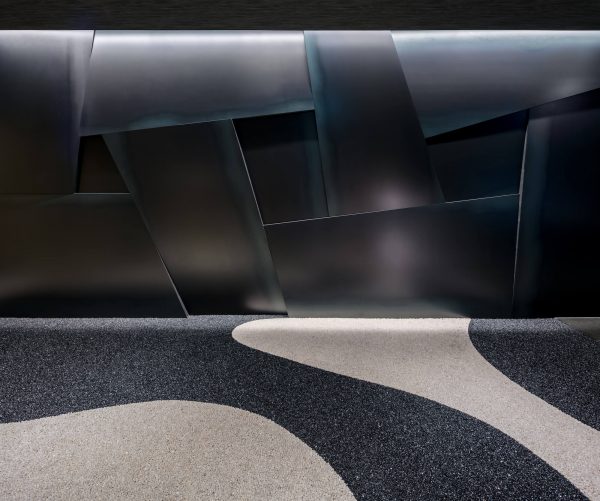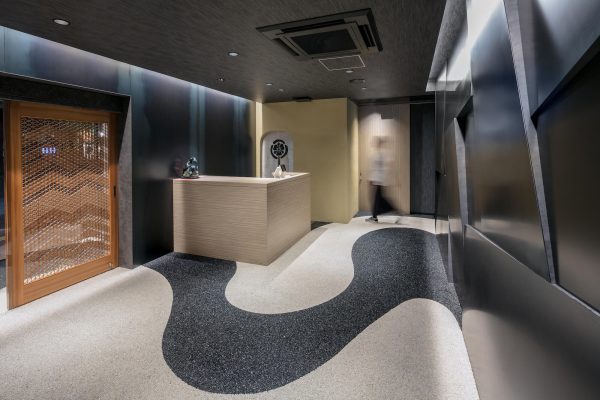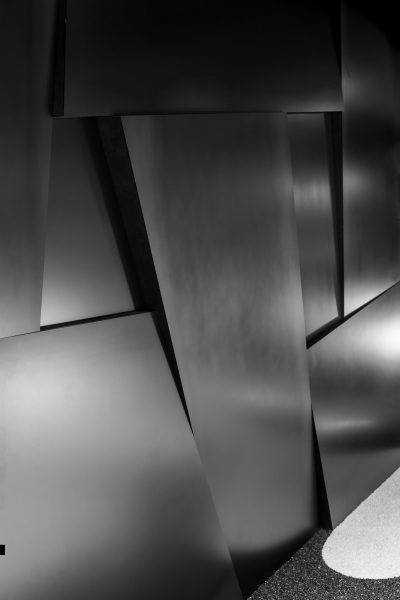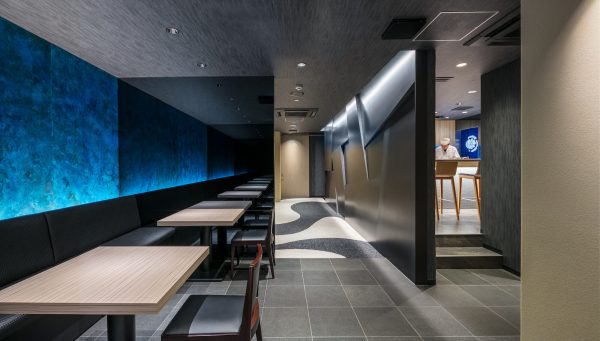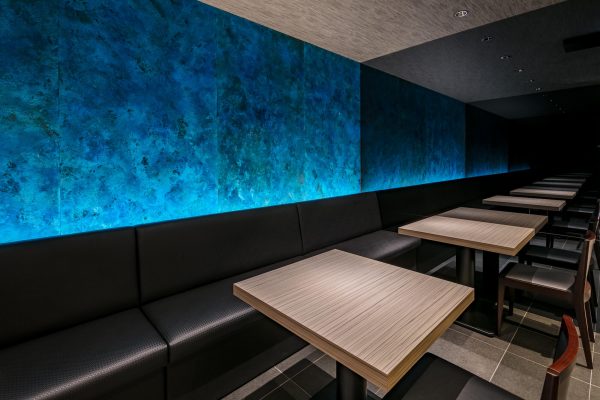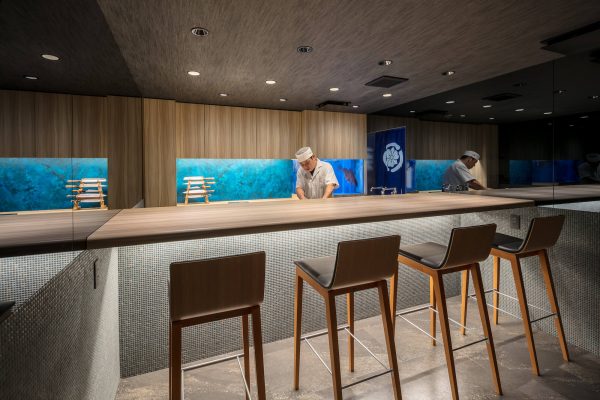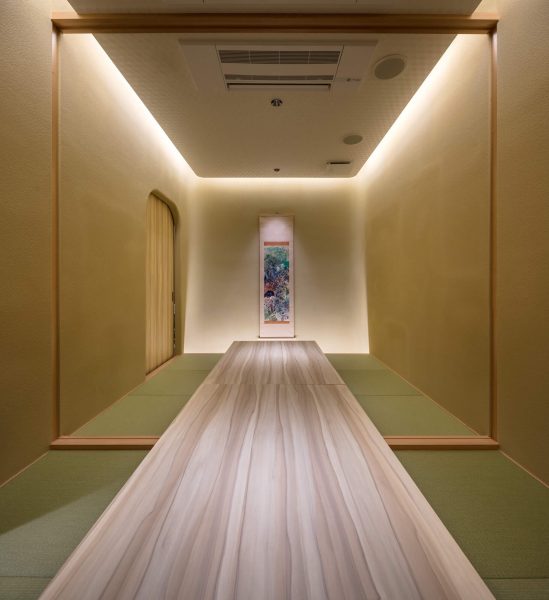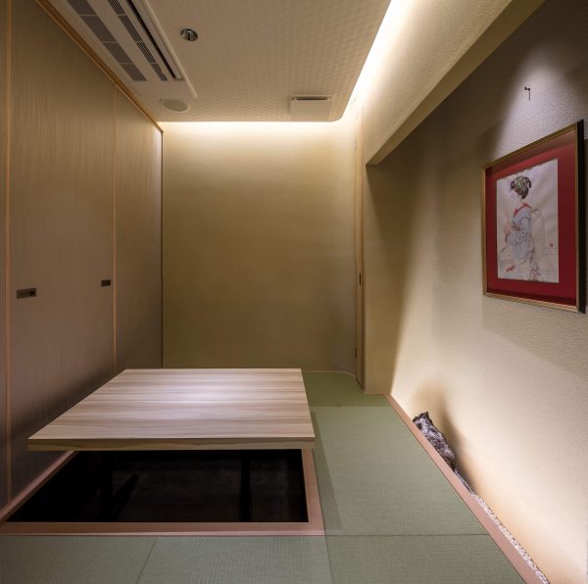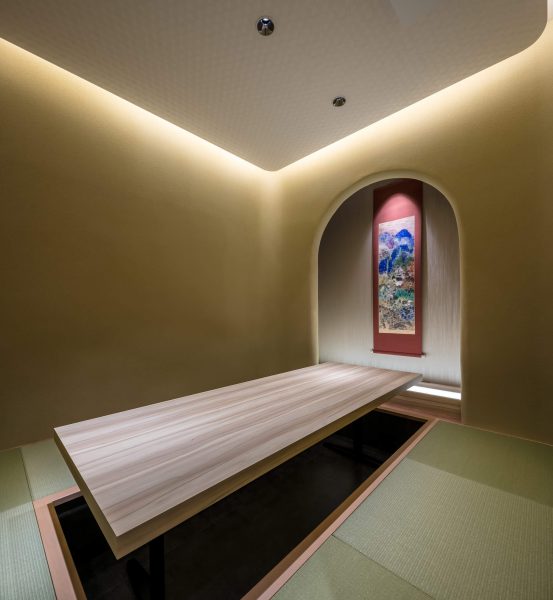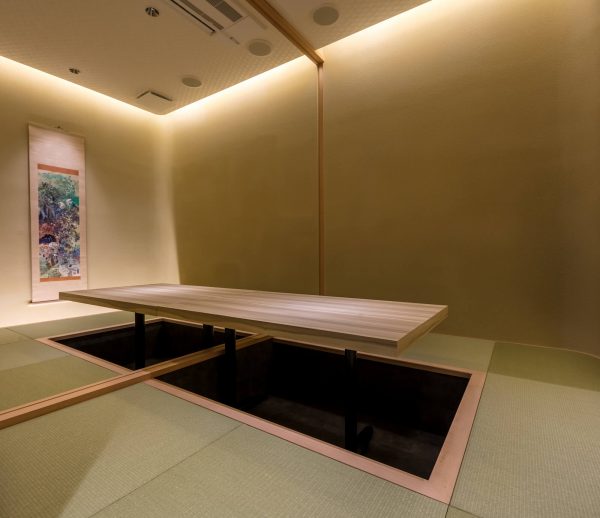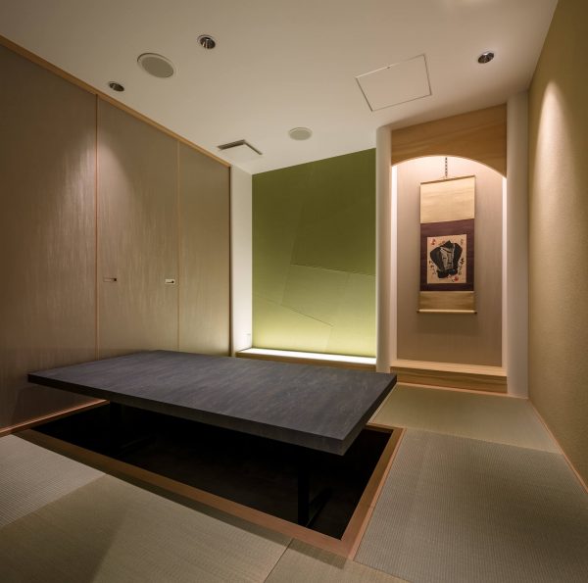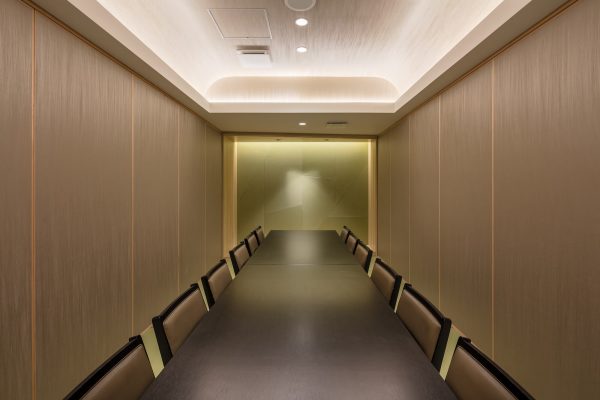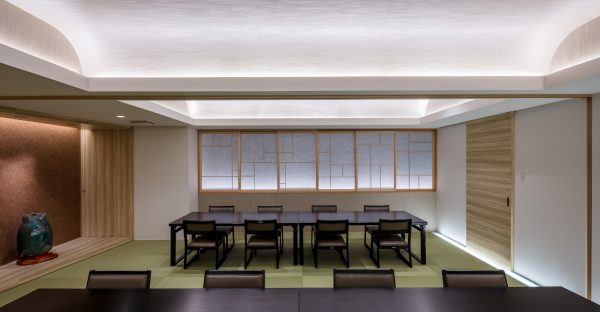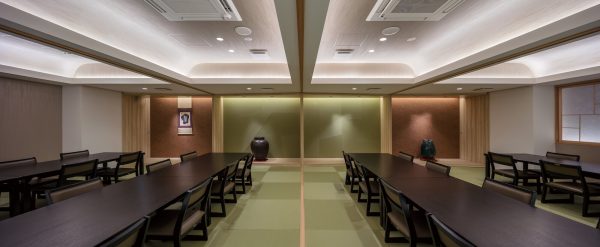Plan
Architecture as a practice is deeply related to materiality.
But what if we substitute a material by another, in an attempt of keeping its spirit, or temperament?
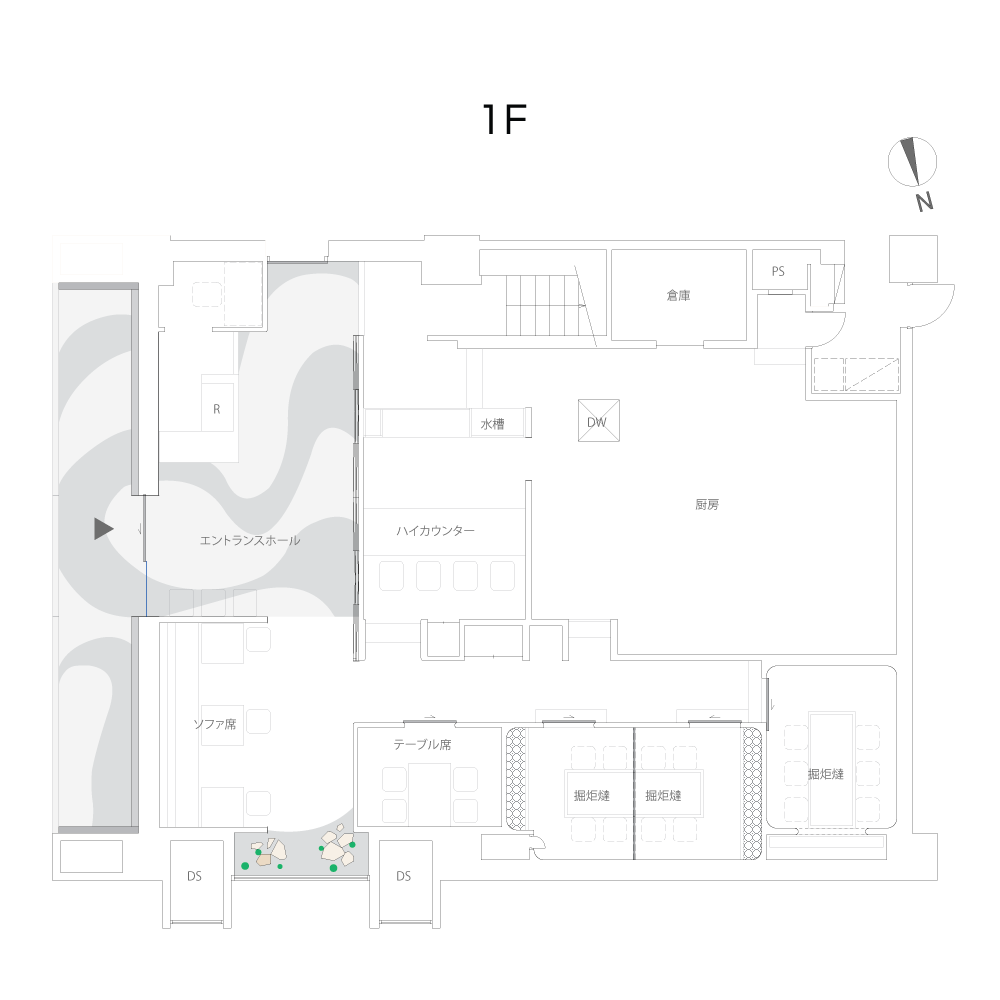
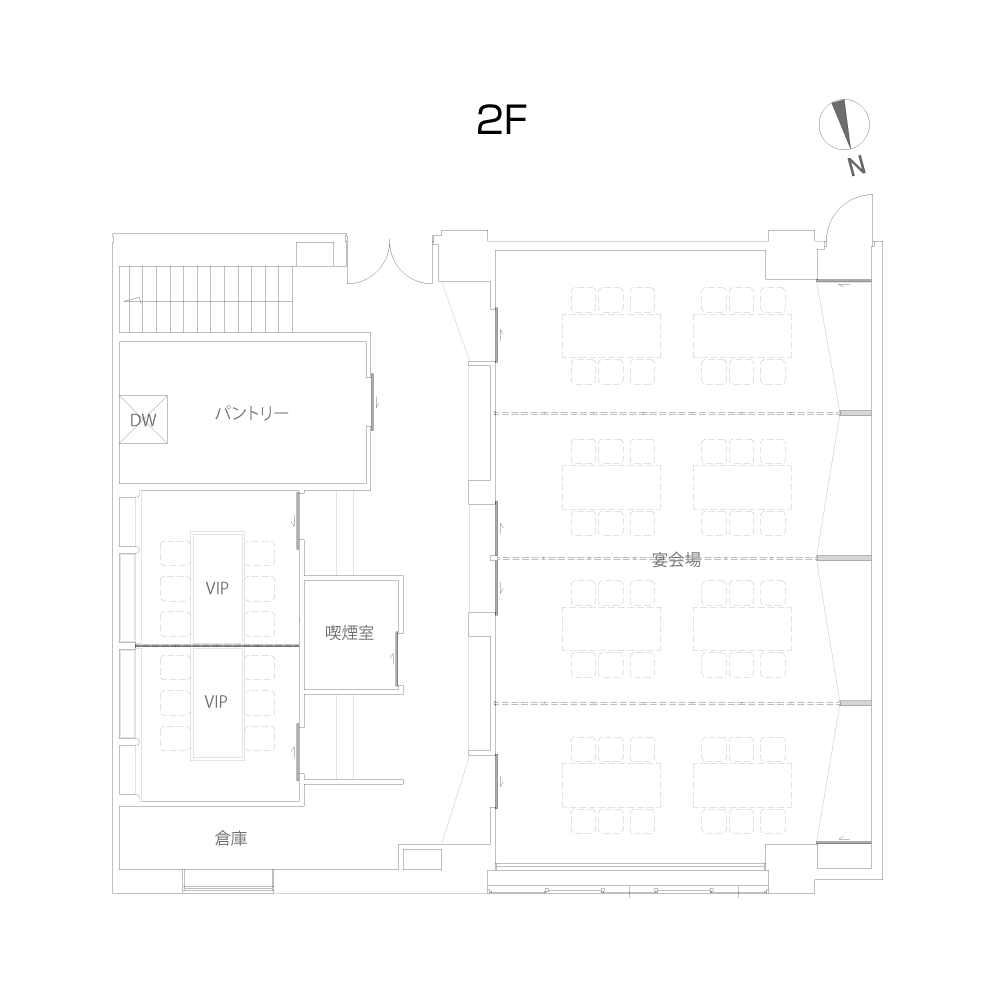
Japanese design for the history and new era to come.
Offering Japanese cuisine Since 1945, Moritomi is relocating to the main street leading, and much closer, to the world heritage Himeji Castle. The design for its new space is inspired by the castle’s stone fortification base and reproduces similar patterns using three different materials: Rough and polished stones at the entrance wall, Black oxide coated steel plates at the reception wall, but also unconventionally using Japanese tatami mats to cover the walls of the banquet room and VIP room.
Furthermore, in the same spirit of traditional Japanese stone gardens, the floor was made in small resin coated gravels in white and black. The curves create a flowing movement from out the street to inside the restaurant’s reception hall mimicking the castle’s moat with both metallic and stone walls plunging in it.
Photography
Photo by: Stirling Elmendorf
Awards
- A’Design Awaeds 2020 Silver
Client Data
- Client
- Moritomi
- Category
- Restaurant
- Role
- Renovation
- Duration
- 2months
- Gross Area
- 330㎡
- Location
- Himeji Honmachi 127, Hyogo, Japan
- Website
- moritomi.net

