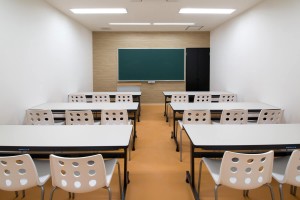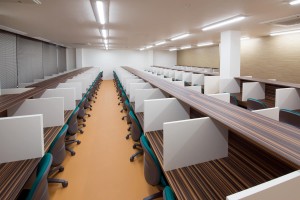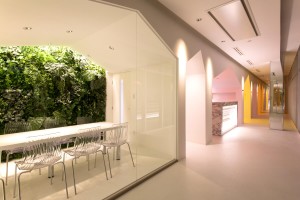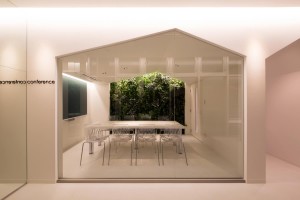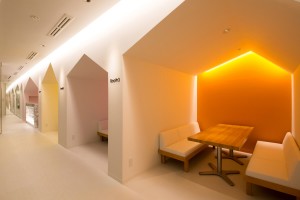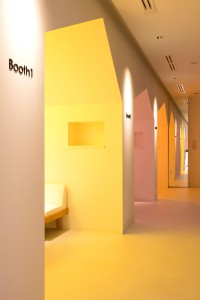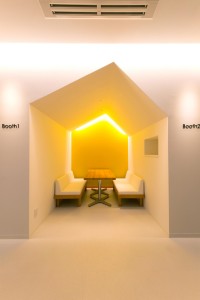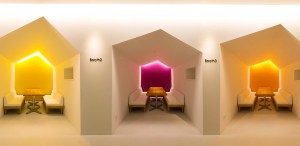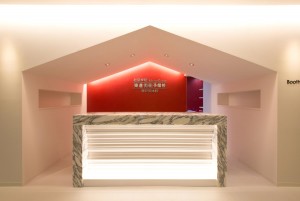Plan
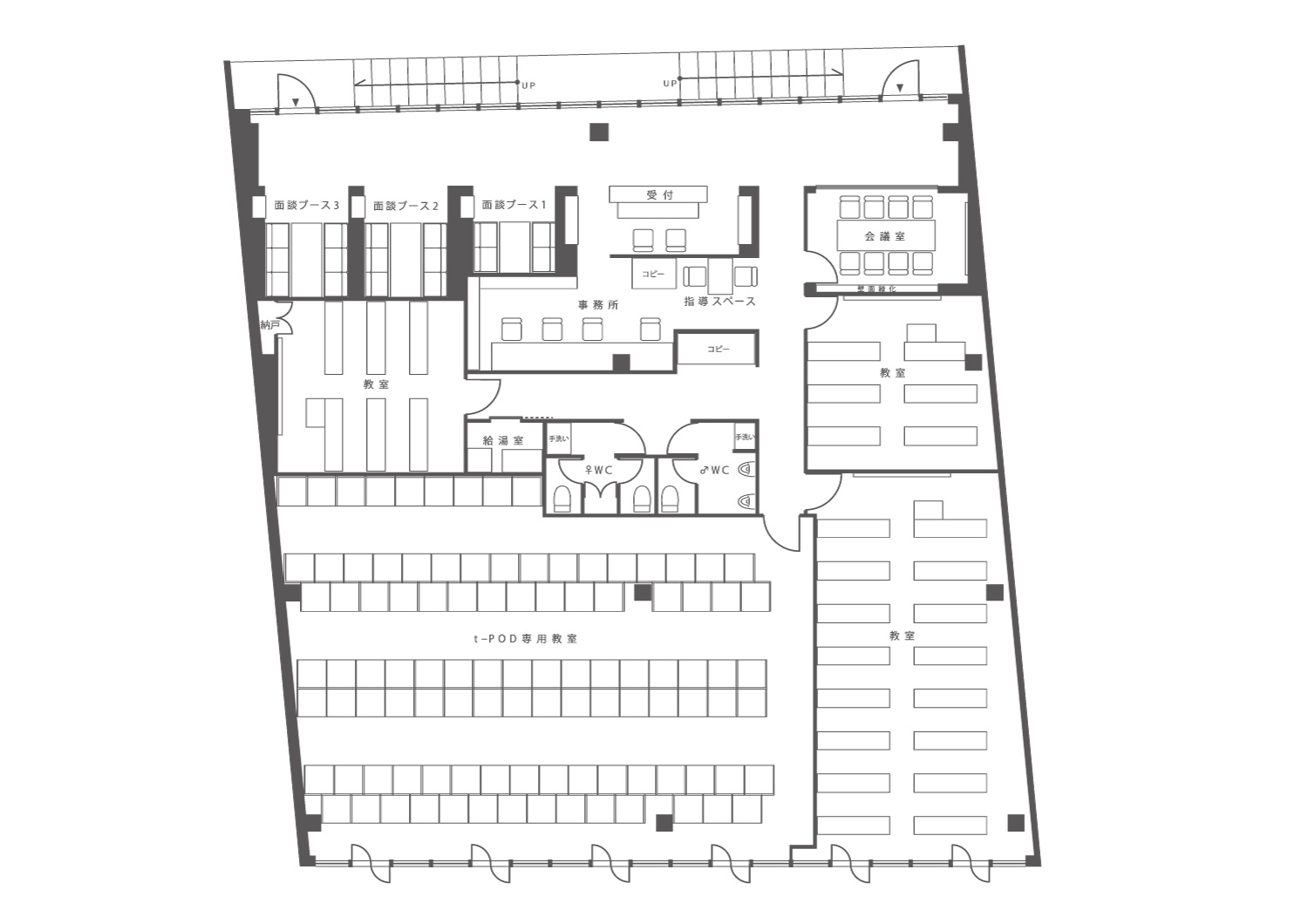
Exploring the true nature of ‘cute’
“KAWAII”school in KOBE
The building designed as the new school building for the Toshin Satellite Preparatory School is a rental property in an area with a high concentration of girls’schools, with our client, Matsuo Gakuin, occupying the building as a tenant.
The building in question faces a bustling shopping street which also serves as a busy school route for students. The exterior of the building facing the shopping district is made entirely of glass. It was anticipated that the impression created by the interior design of the building, visible to students passing by the glass exterior, would have a positive impact on increasing student enrollment numbers.
Since the surrounding area is dotted with girls’ schools, it was assumed that most of our client’s customers would be female students. Therefore, when designing the new school building, we were conscious of the need to produce a design that would be more aesthetically pleasing and appealing to female students.
The thing which young Japanese girls love more than anything is expressed by the word “KAWAII.” The word “KAWAII” has its own special meaning for the Japanese. It is sometimes translated as “cute” in English; however, it is said that this particular concept cannot be fully translated into any other language.
In attempting to create this “KAWAII” world, the first loose concept that came to mind was a house with a gabled roof that I had seen as a child in a picture book. I decided to use a pentagonal shape so that all of the rooms would be visible through the glass wall from the shopping street. In addition, by slightly altering the pentagonal shape to make it irregularly-shaped, the form conveyed a feeling of “imperfection” and “unsophisticated,” thereby further enhancing the “KAWAII” world concept.
on Construction
CG
Photography
Awards
- DFA DESIGN FO ASIA AWARDS 2021
- GERMAN DESIGN AWARD
- K-DESIGN AWARD
- THE GREAT INDOORS AWARD
- A’ Design Awards
- Global Excellence Awards
- ICONIC AWARDS
- ASIA DESIGN AWARD
- IIDA THE BEST OF ASIA PACIFIC DESIGN AWARDS
- JCD DESIGN AWARD
- INSIDE AWARD
- Asia Pacific Interior Design Awards
- World Interior News Award
- Interior Design’s Best of Year Award
- a&d trophy award
- World Interior News Award
INSIDE Award Movie
Media
- Kawaii and Architecture
- Shoten Kenchiku
- Interior Design (USA)
- Yearbook Japanese Spatial Design
Client Data
- Client
- Matsuo Gakuin
- Category
- Preparation school
- Role
- Interior, Renovation
- Duration
- 1.5month
- Gross Area
- 342㎡
- Location
- Okamoto 1-4-15, Higashinada Kobe, Hyogo, Japan
- Website
- matsuogakuin.com











