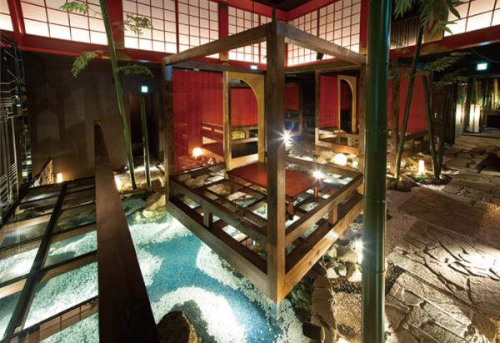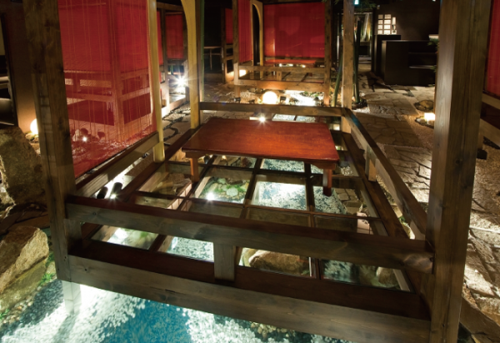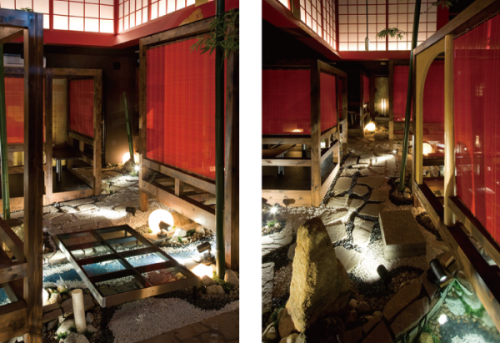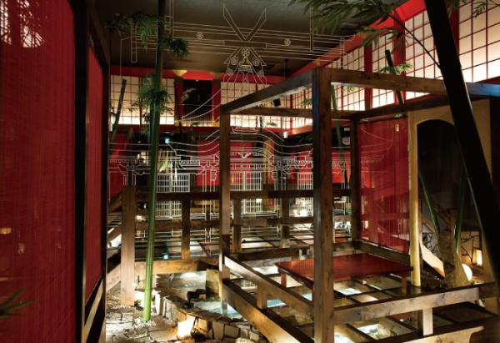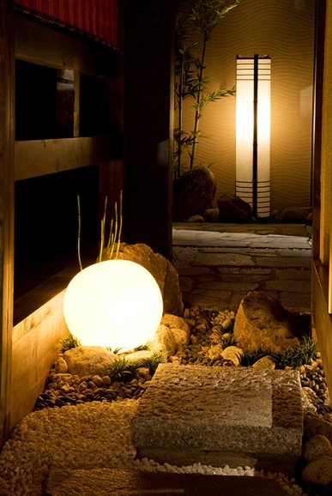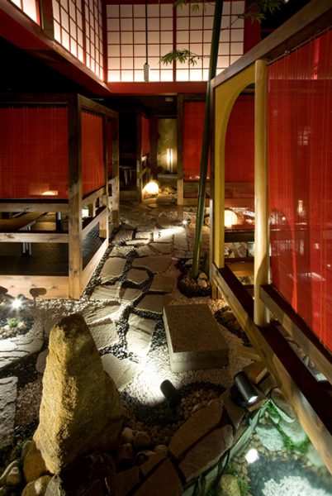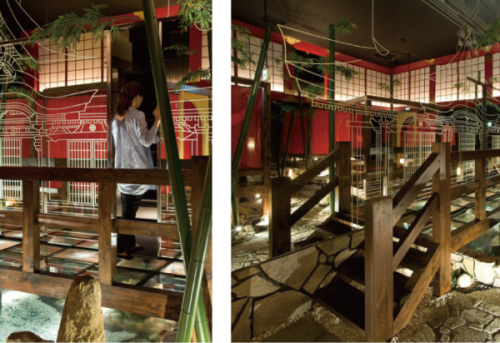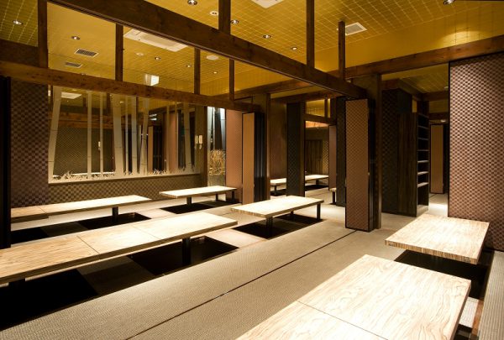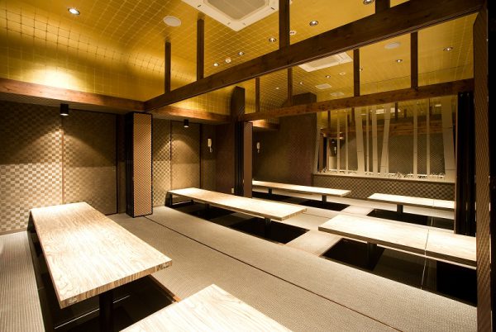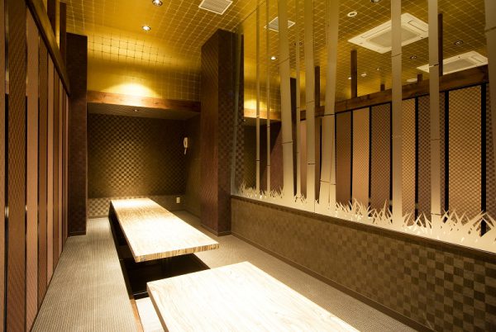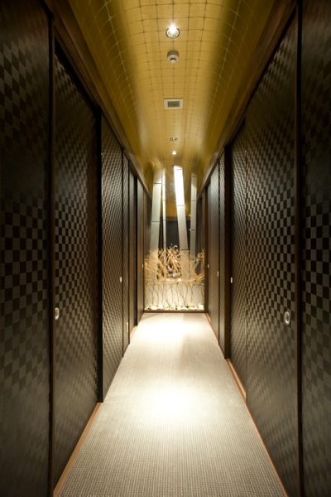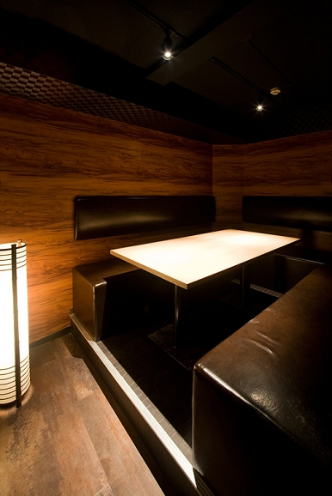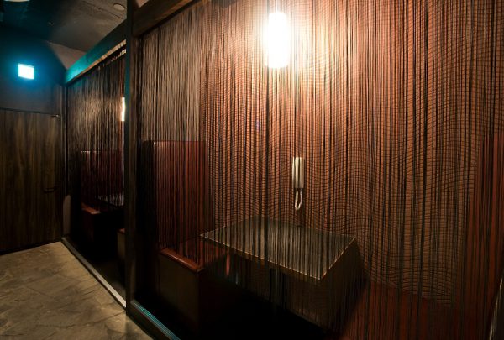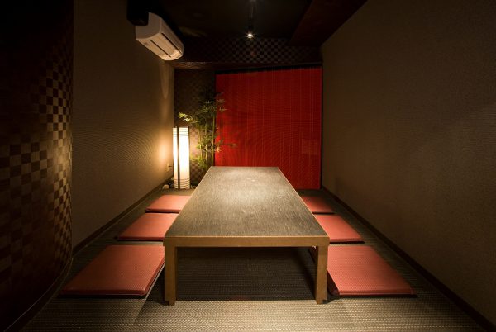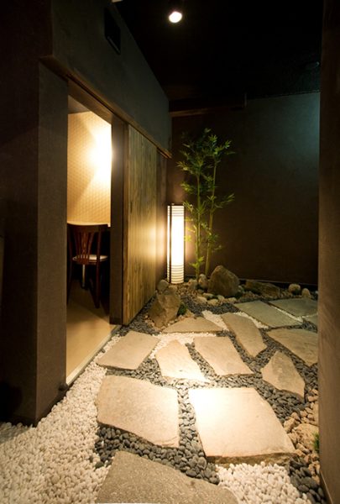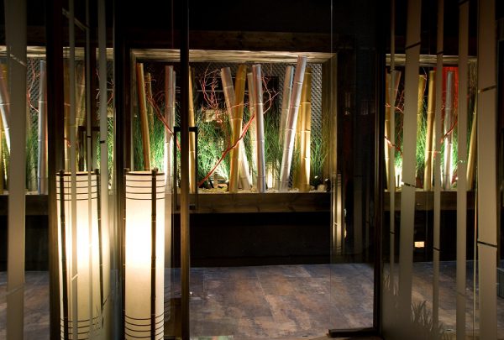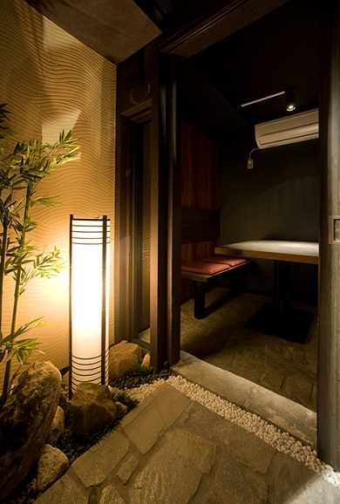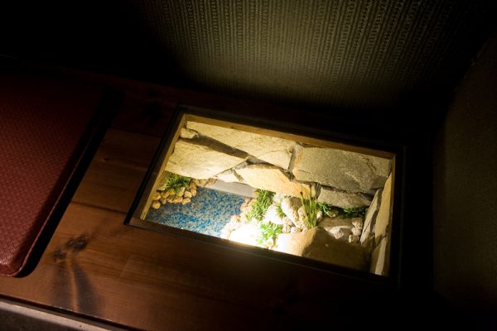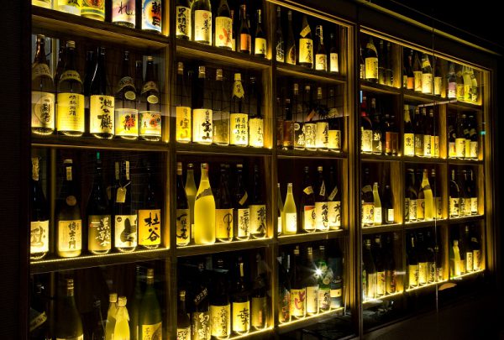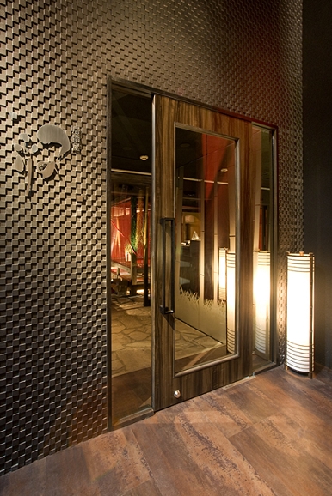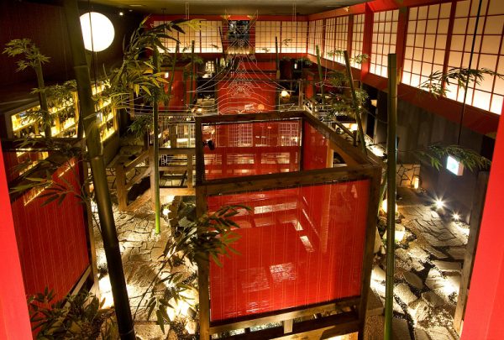Plan
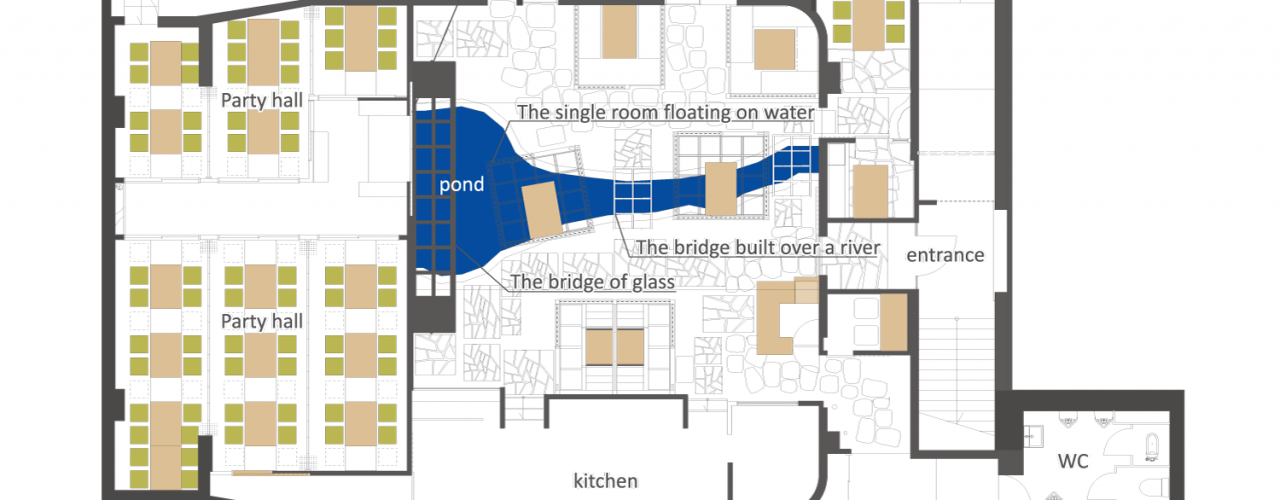
Restaurant Seating consists of 13 pairs of private rooms with 54 seats and a party room with 94 seats (which can be partitioned off and used as private rooms).
Japanese Style Pub
The planned site was used as a movie theater. The sloped floor characteristic of a theater seemed to be a bottleneck to design a pub space. There, without flattening the entire floor, we used the interior space to resemble a courtyard of traditional Japanese temple/shrine for us to be able to place private dining rooms and to set up a stream of water on the slope.
In this way, we could utilize the slope, which was a bottleneck at first, as a distinctive feature of the interior. We installed a huge mirror on the wall, where a movie screen was mounted. On this mirror wall, a line picture of a typical Japanese shrine is drawn and a mirror sliding door is also installed. Passing through this sliding door, people find themselves in a banquet room.
Photography
Client Data
- Client
- Izakaya Tsunofuri
- Category
- Restaurant
- Role
- Overall interior and exterior refurbishment
- Duration
- 2months
- Gross Area
- 329.3㎡
- Location
- Nara Higashimuki-Minamimachi21, Japan
- Website
- Hotpepper

